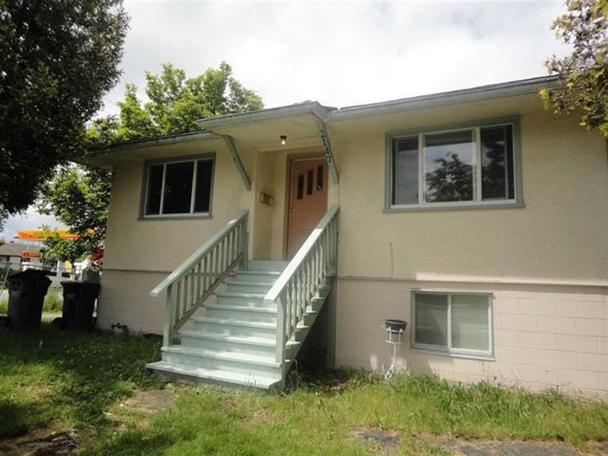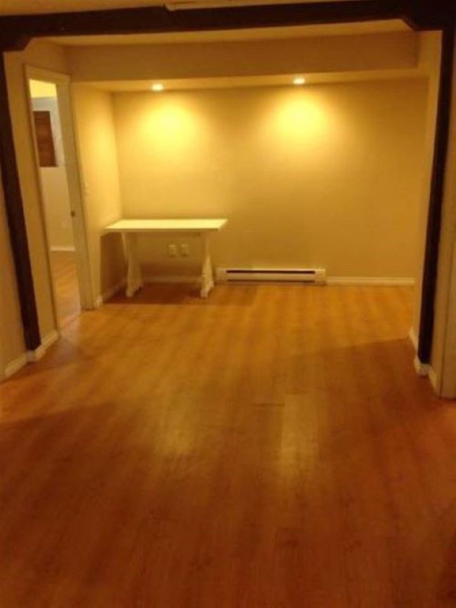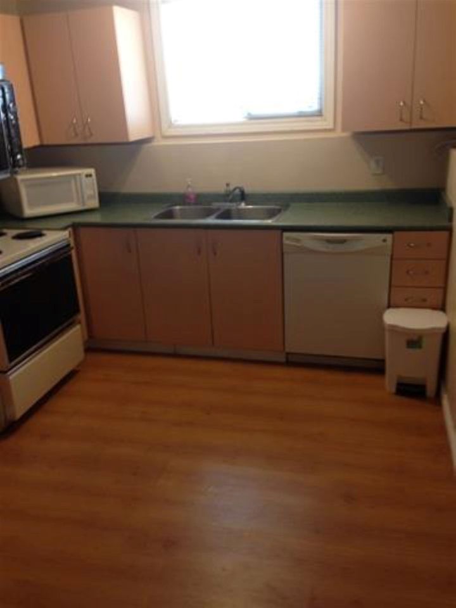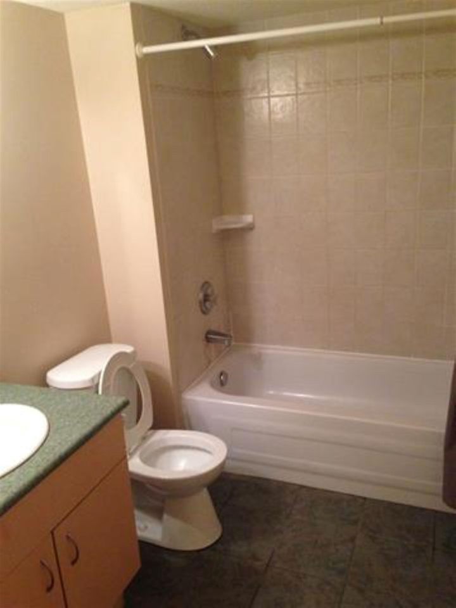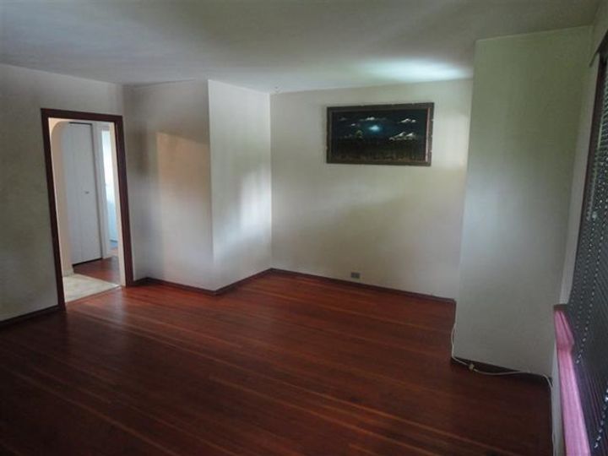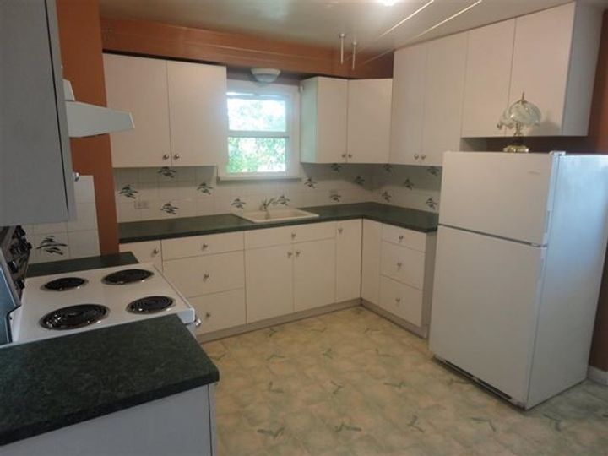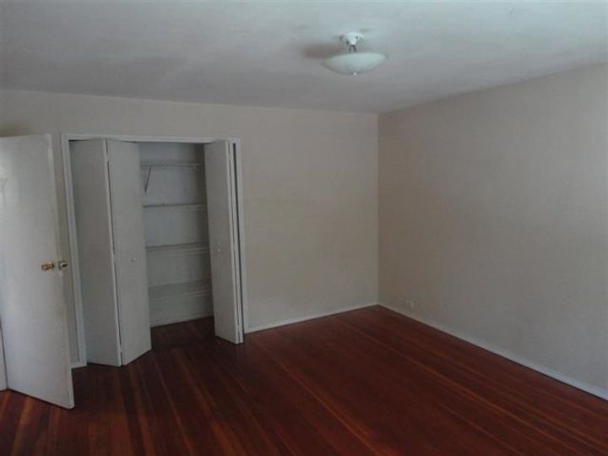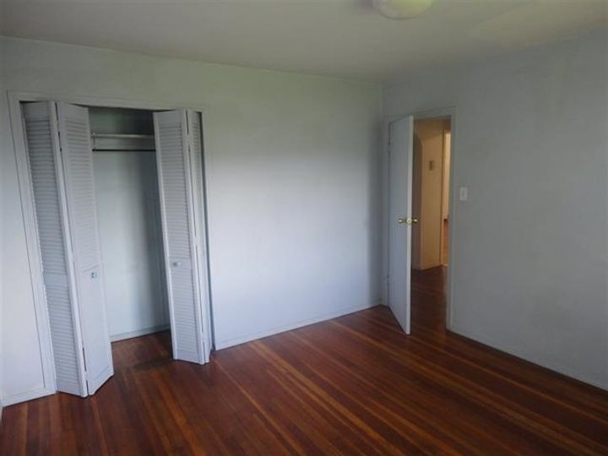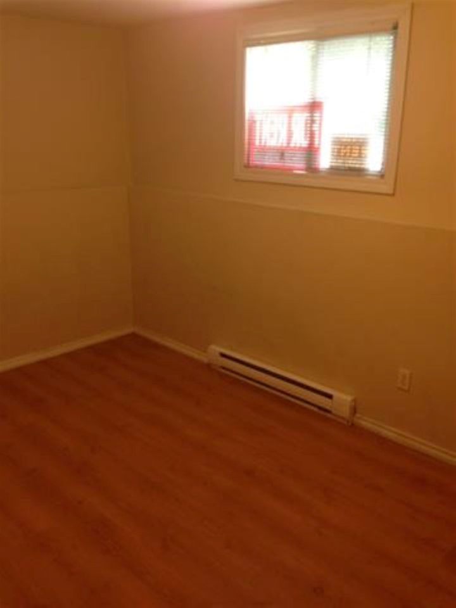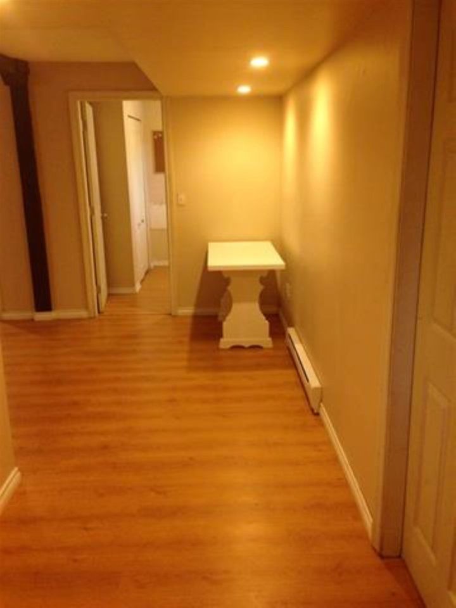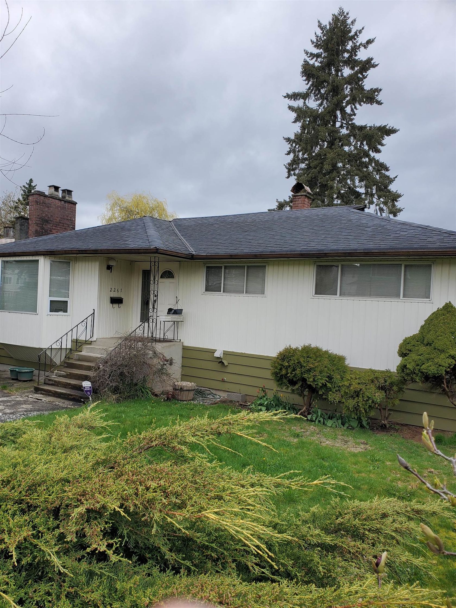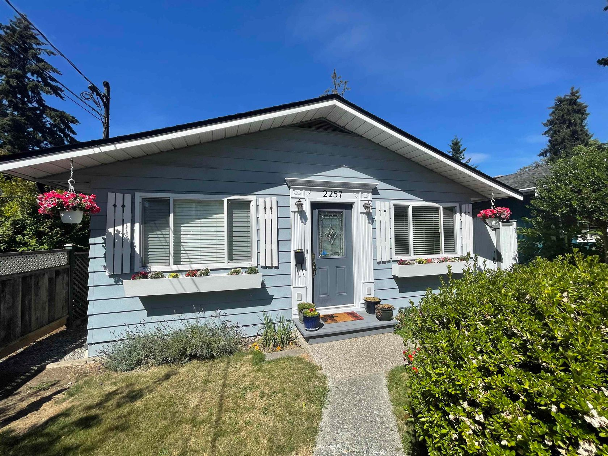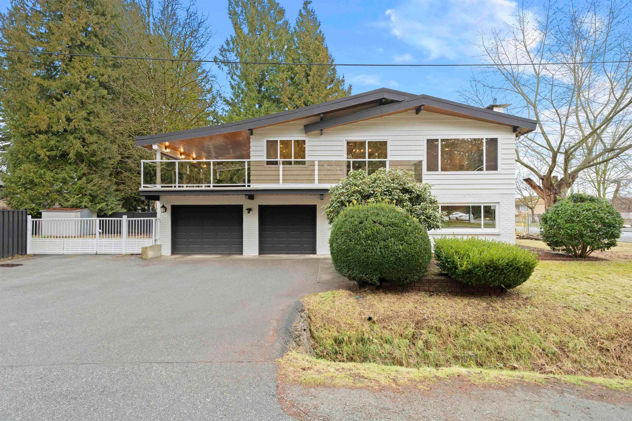4 Bedrooms
2 Bathrooms
Detached, Open, Rear Access (2) Parking
Detached, Open, Rear Access (2)
1,827 sqft
$2,980,000
About this House in Central Pt Coquitlam
Location, location, location for developers or investors with RA2 zoning and high density, in Shaughnessy as one of the main street in the city of Port Coquitlam area. Few minutes walking distance to Po Co center. Nice and updated home, with high efficiency new hot water tank and furnace, good roof, main floor feature fir floor and registered basement suite with laminated floor and renovated. Excellent tenant with month to month contract. Please do not disturb the tenant and …call realtor for appointment.
Listed by RE/MAX City Realty.
Location, location, location for developers or investors with RA2 zoning and high density, in Shaughnessy as one of the main street in the city of Port Coquitlam area. Few minutes walking distance to Po Co center. Nice and updated home, with high efficiency new hot water tank and furnace, good roof, main floor feature fir floor and registered basement suite with laminated floor and renovated. Excellent tenant with month to month contract. Please do not disturb the tenant and call realtor for appointment.
Listed by RE/MAX City Realty.
 Brought to you by your friendly REALTORS® through the MLS® System, courtesy of Stefan Gerber for your convenience.
Brought to you by your friendly REALTORS® through the MLS® System, courtesy of Stefan Gerber for your convenience.
Disclaimer: This representation is based in whole or in part on data generated by the Chilliwack & District Real Estate Board, Fraser Valley Real Estate Board or Real Estate Board of Greater Vancouver which assumes no responsibility for its accuracy.
More Details
- MLS®: R2905622
- Bedrooms: 4
- Bathrooms: 2
- Type: House
- Square Feet: 1,827 sqft
- Lot Size: 6,201 sqft
- Frontage: 55.50 ft
- Full Baths: 2
- Half Baths: 0
- Taxes: $3624.12
- Parking: Detached, Open, Rear Access (2)
- Basement: Finished, Exterior Entry
- Storeys: 2 storeys
- Style: Rancher/Bungalow w/Bsmt.
More About Central Pt Coquitlam, Port Coquitlam
lattitude: 49.2551017
longitude: -122.7829473
V3C 3C6
