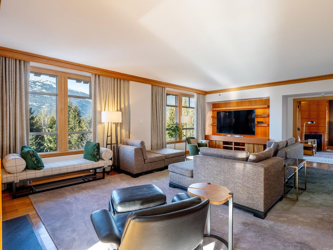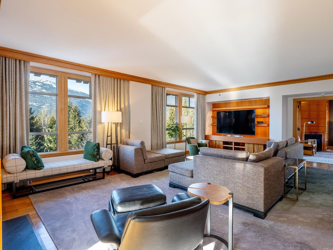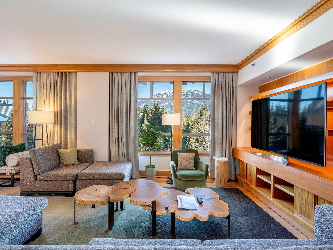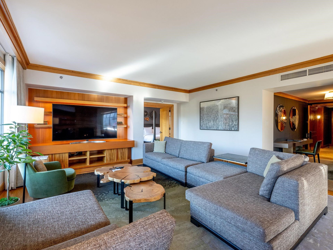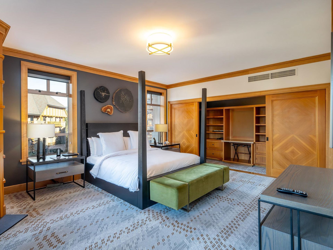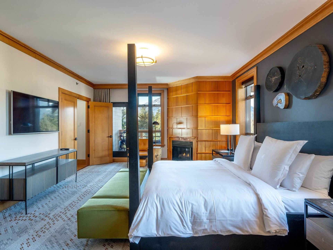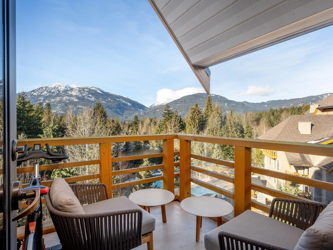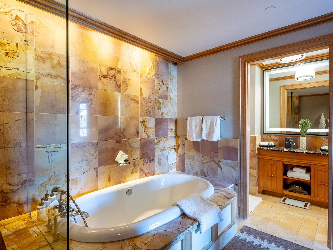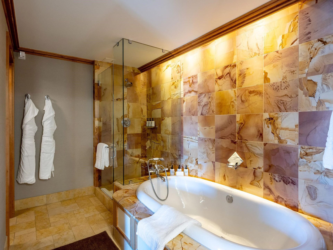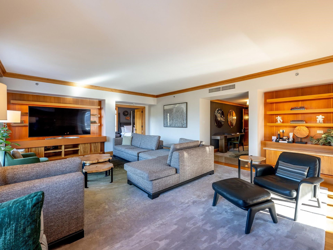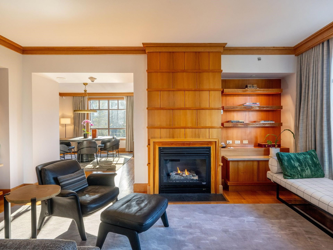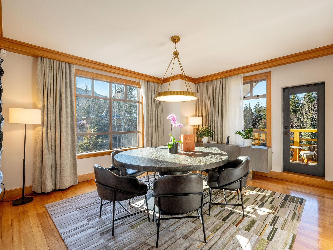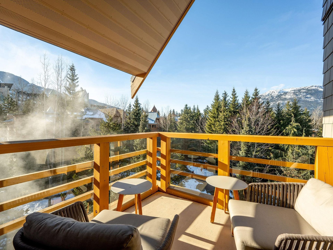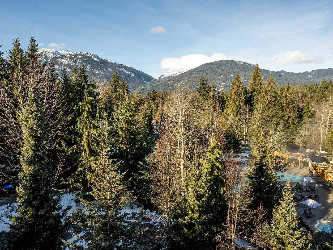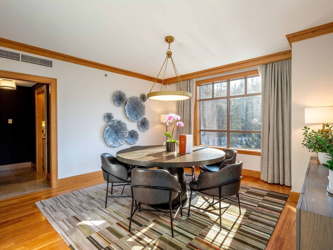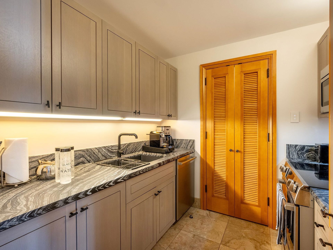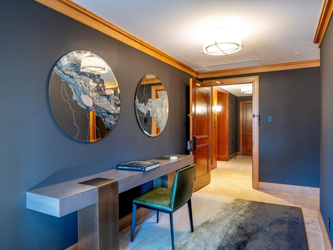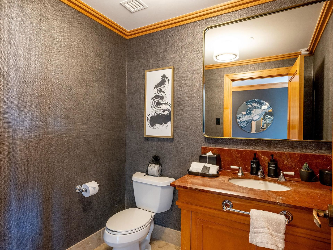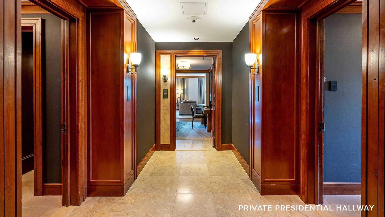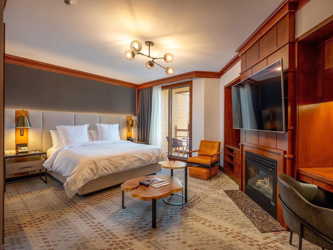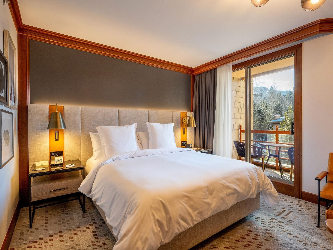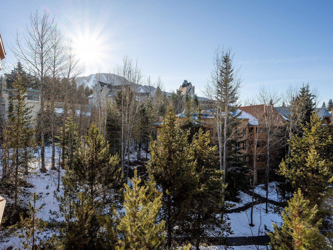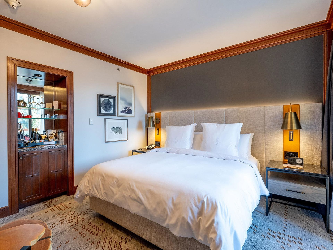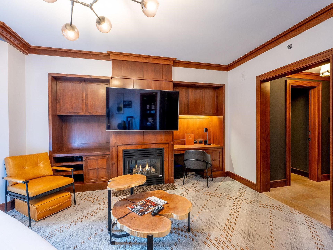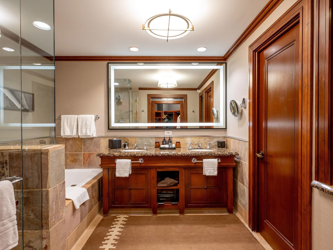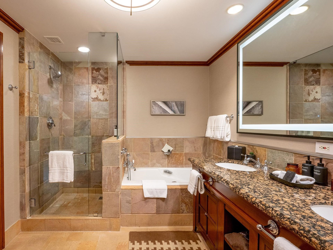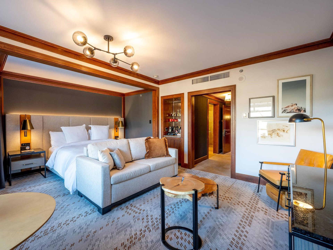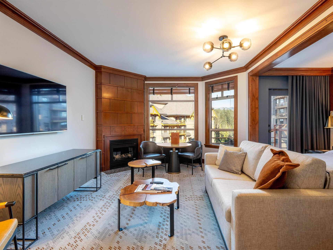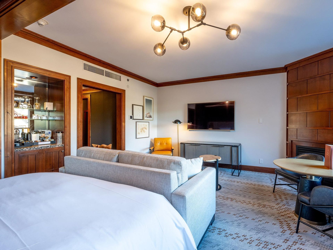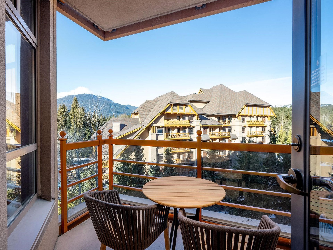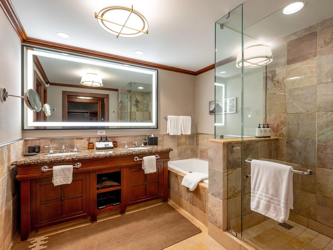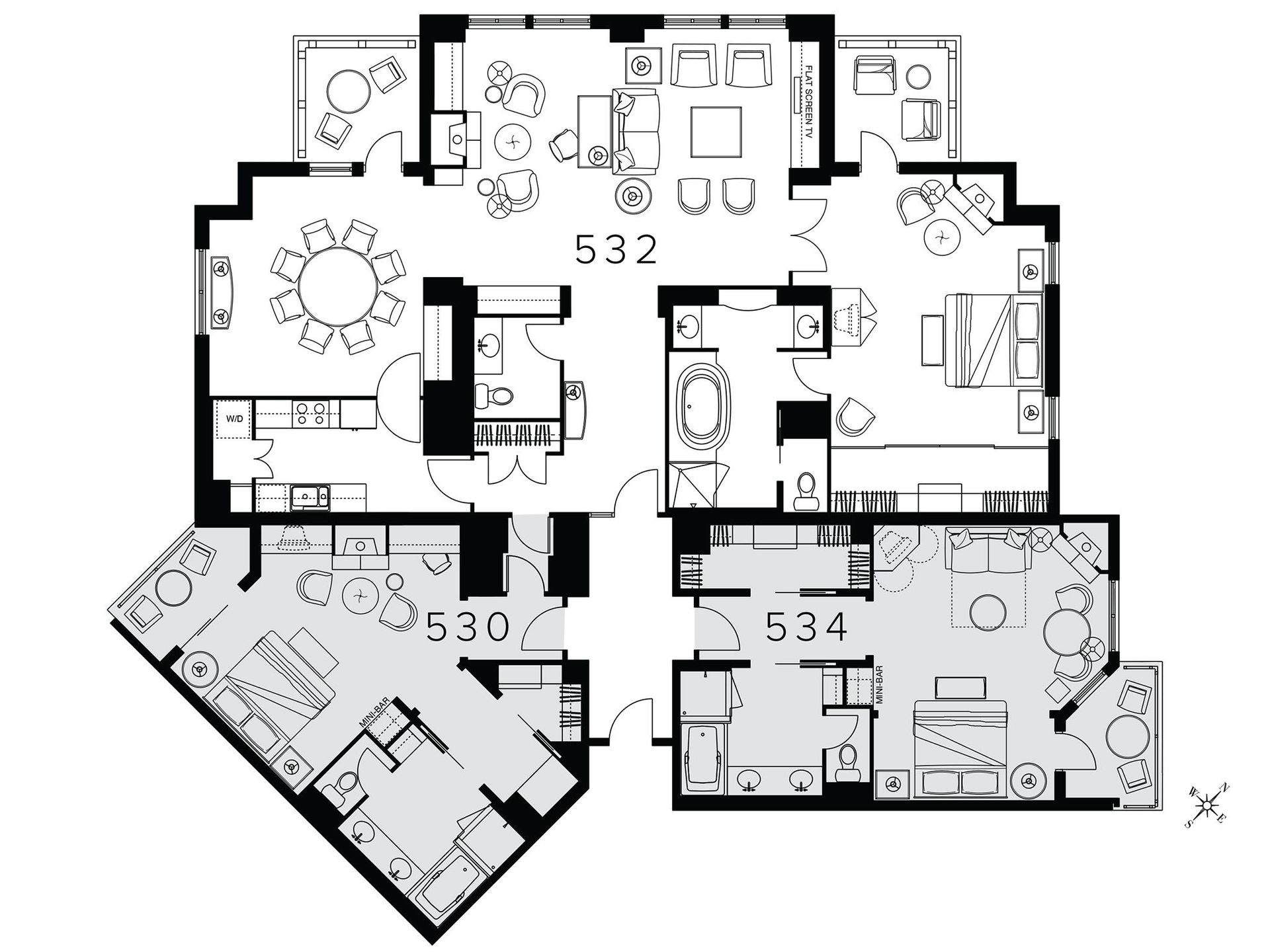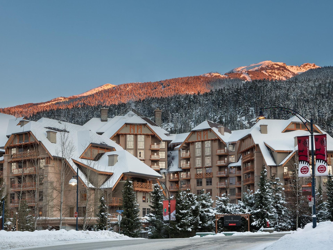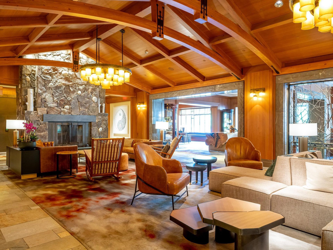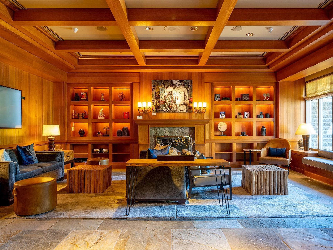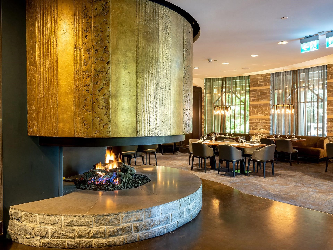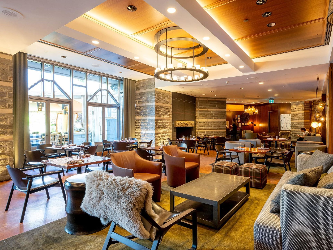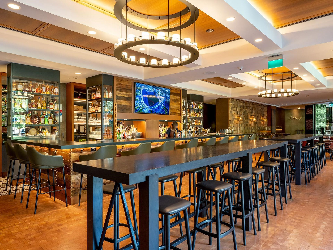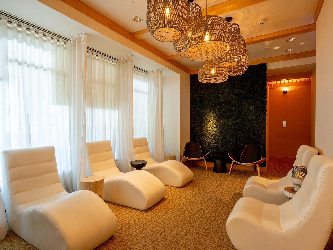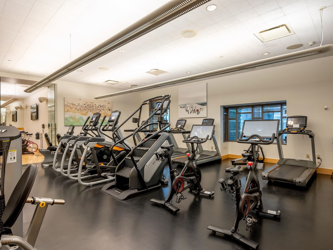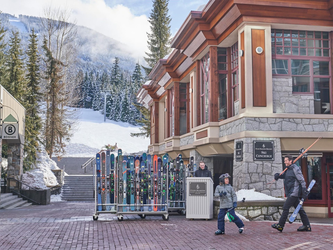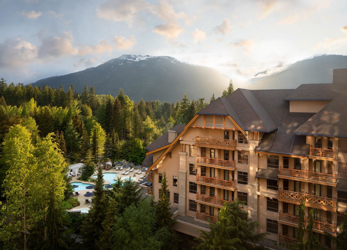3 Bedrooms
4 Bathrooms
Garage; Underground Parking
Garage; Underground
3,009 sqft
$4,995,000
About this Condo in Benchlands
For those who demand the very best, this recently renovated Presidential suite offers over 3,000 sq.ft from its coveted southwestern position offering ample light & views of Whistler, Sproatt & Rainbow Mountains. A main suite is ideal for entertaining blending cozy seating areas & outdoor living space along with a spacious dining area for 8, plus rare adjoining kitchen & laundry. A flexible layout allows for multiple suite configurations; utilizing the space you need & earnin…g on the suites you don’t, for maximum revenue generation & convenient personal use. Combined with the benefits of a five-star hotel with ski concierge, 24-hour room service, spa, pool, & the legendary service you can only expect from the Four Seasons. Phase II zoning allows up to 56 days of personal usage per year.
Listed by Unison The Ryan Group Realty.
For those who demand the very best, this recently renovated Presidential suite offers over 3,000 sq.ft from its coveted southwestern position offering ample light & views of Whistler, Sproatt & Rainbow Mountains. A main suite is ideal for entertaining blending cozy seating areas & outdoor living space along with a spacious dining area for 8, plus rare adjoining kitchen & laundry. A flexible layout allows for multiple suite configurations; utilizing the space you need & earning on the suites you don’t, for maximum revenue generation & convenient personal use. Combined with the benefits of a five-star hotel with ski concierge, 24-hour room service, spa, pool, & the legendary service you can only expect from the Four Seasons. Phase II zoning allows up to 56 days of personal usage per year.
Listed by Unison The Ryan Group Realty.
 Brought to you by your friendly REALTORS® through the MLS® System, courtesy of Stefan Gerber for your convenience.
Brought to you by your friendly REALTORS® through the MLS® System, courtesy of Stefan Gerber for your convenience.
Disclaimer: This representation is based in whole or in part on data generated by the Chilliwack & District Real Estate Board, Fraser Valley Real Estate Board or Real Estate Board of Greater Vancouver which assumes no responsibility for its accuracy.
More Details
- MLS®: R2957614
- Bedrooms: 3
- Bathrooms: 4
- Type: Condo
- Building: 4591 Blackcomb Way, Whistler
- Square Feet: 3,009 sqft
- Full Baths: 3
- Half Baths: 1
- Taxes: $14512.35
- Maintenance: $4,694.31
- Parking: Garage; Underground
- Basement: None
- Storeys: 1 storeys
- Year Built: 2004
More About Benchlands, Whistler
lattitude: 50.118684
longitude: -122.9441422
V8E 0Y4
