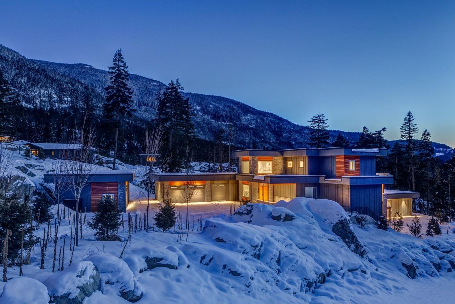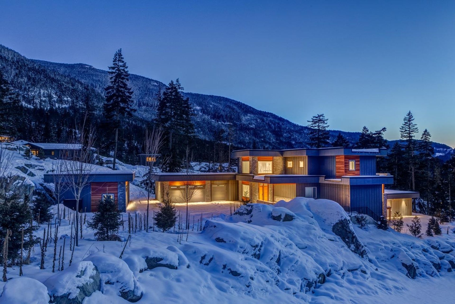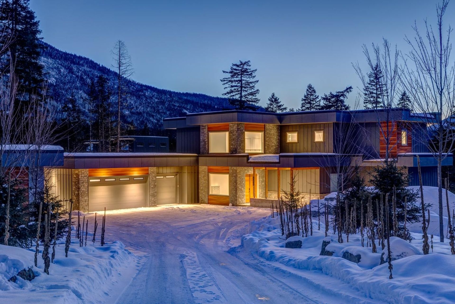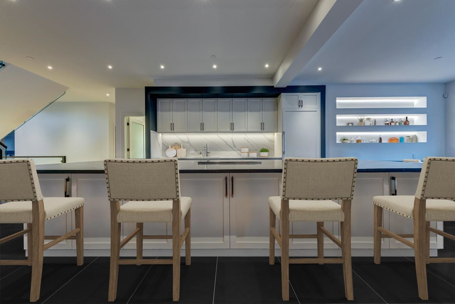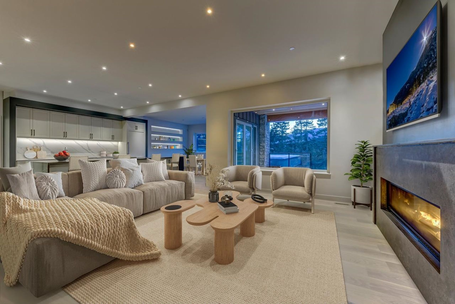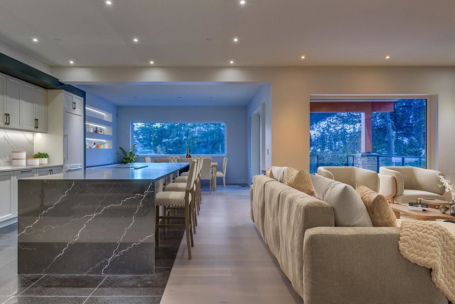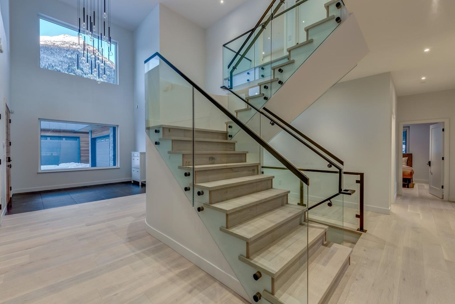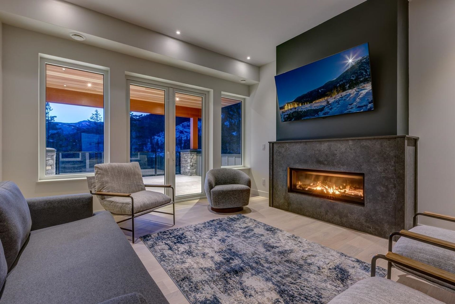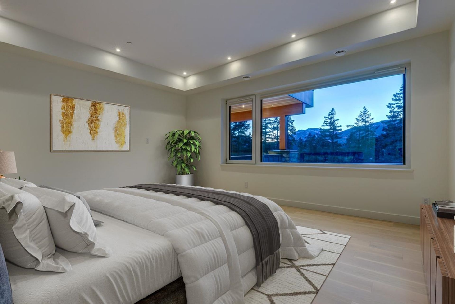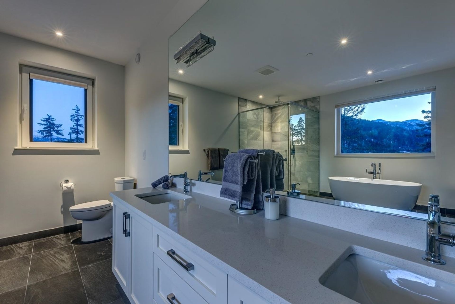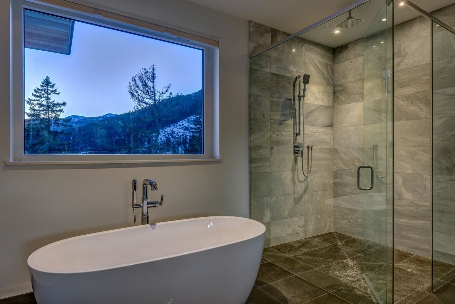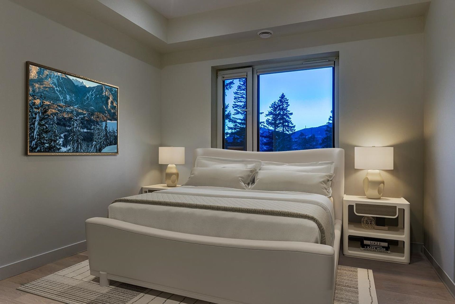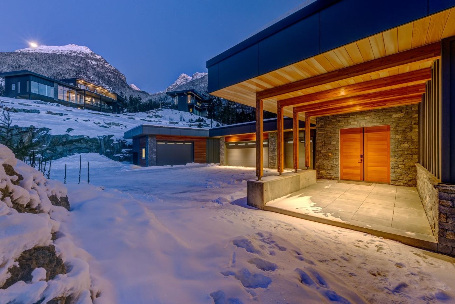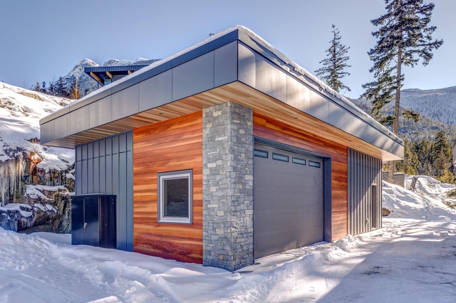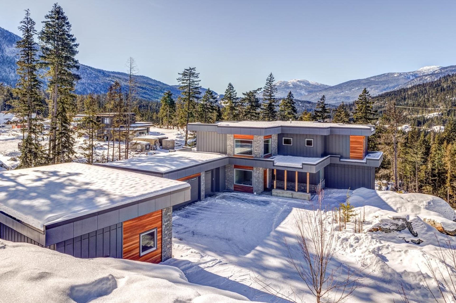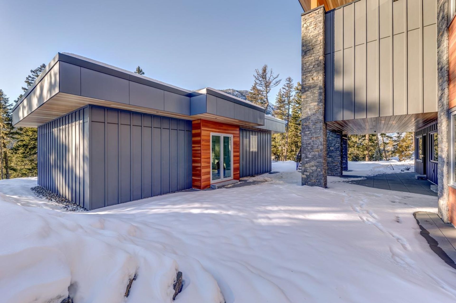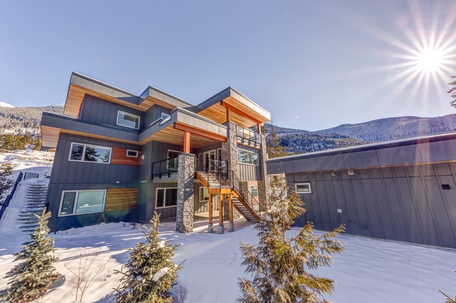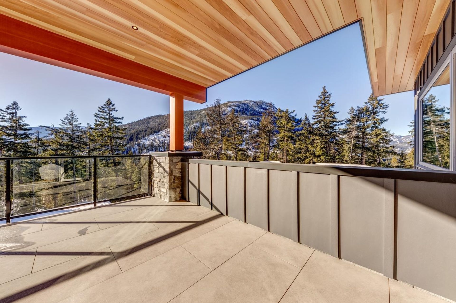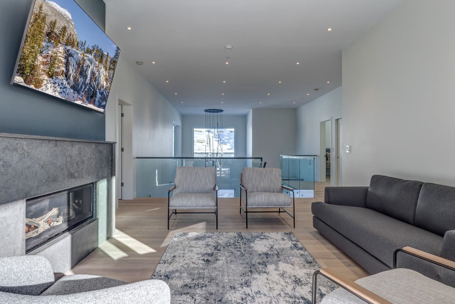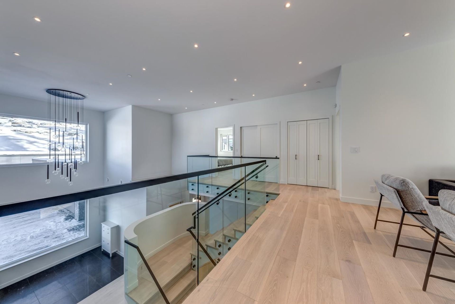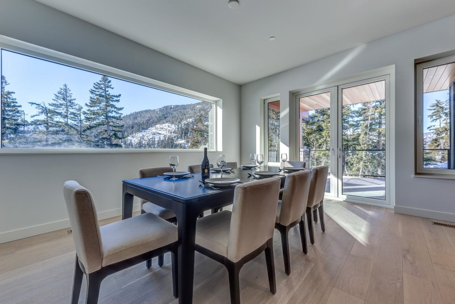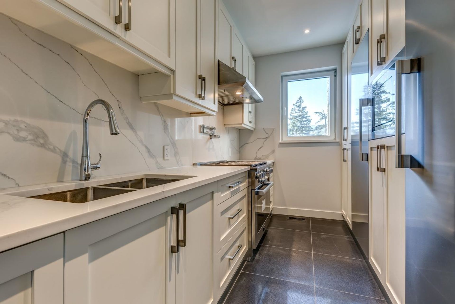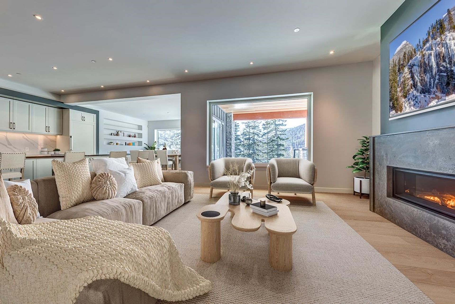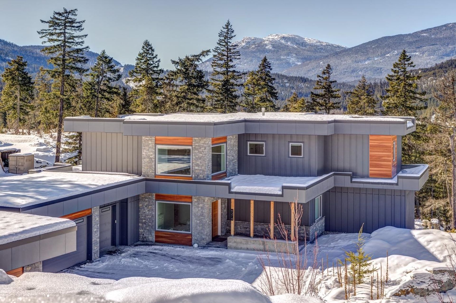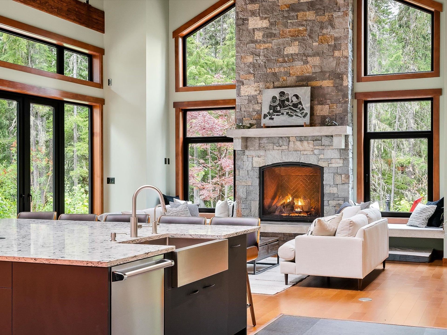10 Bedrooms
12 Bathrooms
Garage Double, Garage Triple, Garage Door Opener Parking
Garage Double, Garage Triple, Garage Door Opener
6,971 sqft
$8,500,000
About this House in WedgeWoods
A masterful fusion of luxury and nature, this extraordinary estate in WedgeWoods spans 1.3 stunning acres. Positioned at the end of the ultimate cul-de-sac, it offers unrivalled privacy and mountain vistas, just 15 minutes from Whistler Village. Designed as a generational retreat, the 8,086 sq ft compound includes a 6,971 sq ft primary residence with 10 bedrooms (incl. a 2-bed suite), 10.5 baths, chef's kitchen, butler's pantry, refined living spaces, and fitness room. An 1,1…15 sq ft auxiliary recreation residence, two garages, and B&B zoning elevate its appeal. Designed by SNK Design, it blends cultured stone and custom cherry siding with sophisticated interiors. WedgeWoods offers amenities, including tennis, pickleball, a clubhouse with private gym, and breathtaking surroundings.
Listed by Angell Hasman & Associates Realty Ltd..
A masterful fusion of luxury and nature, this extraordinary estate in WedgeWoods spans 1.3 stunning acres. Positioned at the end of the ultimate cul-de-sac, it offers unrivalled privacy and mountain vistas, just 15 minutes from Whistler Village. Designed as a generational retreat, the 8,086 sq ft compound includes a 6,971 sq ft primary residence with 10 bedrooms (incl. a 2-bed suite), 10.5 baths, chef's kitchen, butler's pantry, refined living spaces, and fitness room. An 1,115 sq ft auxiliary recreation residence, two garages, and B&B zoning elevate its appeal. Designed by SNK Design, it blends cultured stone and custom cherry siding with sophisticated interiors. WedgeWoods offers amenities, including tennis, pickleball, a clubhouse with private gym, and breathtaking surroundings.
Listed by Angell Hasman & Associates Realty Ltd..
 Brought to you by your friendly REALTORS® through the MLS® System, courtesy of Stefan Gerber for your convenience.
Brought to you by your friendly REALTORS® through the MLS® System, courtesy of Stefan Gerber for your convenience.
Disclaimer: This representation is based in whole or in part on data generated by the Chilliwack & District Real Estate Board, Fraser Valley Real Estate Board or Real Estate Board of Greater Vancouver which assumes no responsibility for its accuracy.
More Details
- MLS®: R2972948
- Bedrooms: 10
- Bathrooms: 12
- Type: House
- Square Feet: 6,971 sqft
- Lot Size: 56,628 sqft
- Full Baths: 10
- Half Baths: 2
- Taxes: $8121.22
- Maintenance: $373.93
- Parking: Garage Double, Garage Triple, Garage Door Opener
- View: Mtns-ure, weart, rainbow,wedge
- Basement: Full, Finished, Exterior Entry
- Storeys: 2 storeys
- Year Built: 2023
- Style: Live/Work Studio
More About WedgeWoods, Whistler
lattitude: 50.1744726
longitude: -122.873638
V8E 1M1
