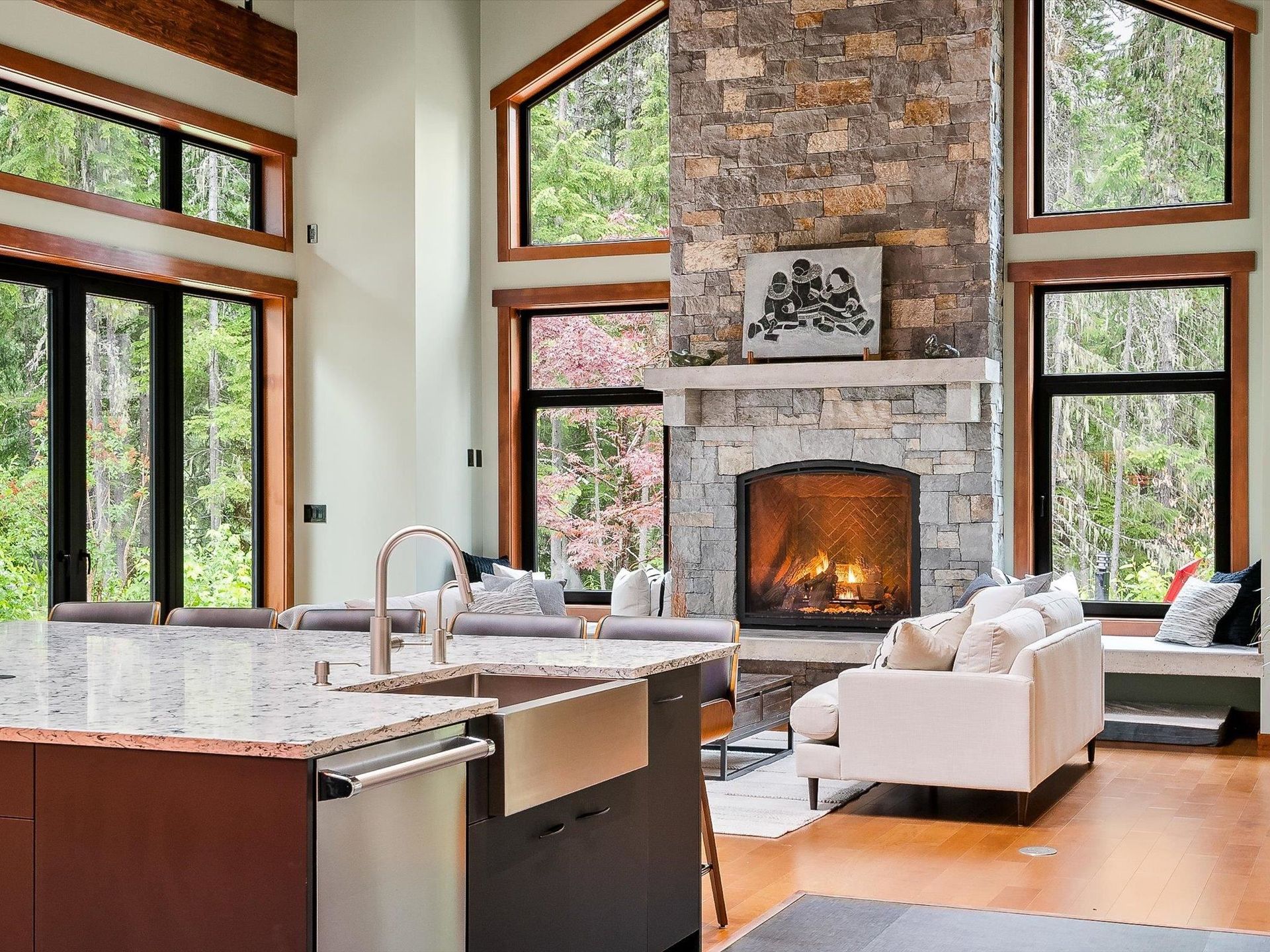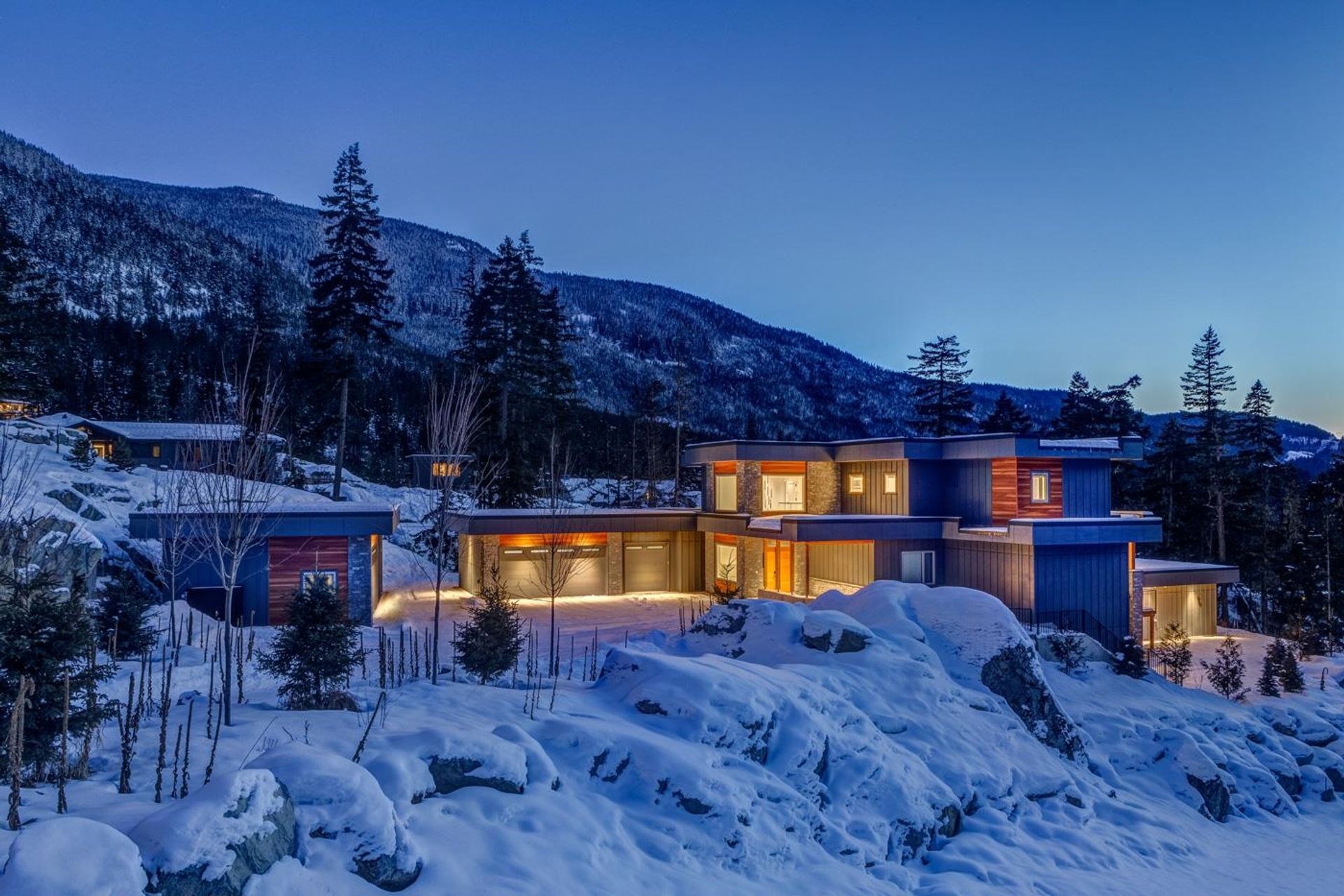5 Bedrooms
6 Bathrooms
Garage Triple, Front Access, Paver Block (6) Parking
Garage Triple, Front Access, Paver Block (6)
4,770 sqft
$4,995,000
About this House in WedgeWoods
Elevated on the panoramic plateau of Whistler’s WedgeWoods estate-home community, enjoy expansive views, sophisticated comfort, & enviable access to some of the area’s best biking & hiking trail networks. The contemporary lines of the interior welcome an abundance of natural light to the main living area with seamless indoor-outdoor living to a large, covered deck making it ideal for entertaining. Positioned on over 0.8 acres there is expansion opportunity for an …auxiliary dwelling, while the current residence offers 4- bedrooms, family room, wine room & office, plus a 2-bedroom suite along with the convenience of a heated triple-car garage for outdoor gear & toys. Enjoy access to the private neighbourhood gym, tennis & pickle ball courts. Listing photography has been virtually staged.
Listed by Unison The Ryan Group Realty.
Elevated on the panoramic plateau of Whistler’s WedgeWoods estate-home community, enjoy expansive views, sophisticated comfort, & enviable access to some of the area’s best biking & hiking trail networks. The contemporary lines of the interior welcome an abundance of natural light to the main living area with seamless indoor-outdoor living to a large, covered deck making it ideal for entertaining. Positioned on over 0.8 acres there is expansion opportunity for an auxiliary dwelling, while the current residence offers 4- bedrooms, family room, wine room & office, plus a 2-bedroom suite along with the convenience of a heated triple-car garage for outdoor gear & toys. Enjoy access to the private neighbourhood gym, tennis & pickle ball courts. Listing photography has been virtually staged.
Listed by Unison The Ryan Group Realty.
 Brought to you by your friendly REALTORS® through the MLS® System, courtesy of Stefan Gerber for your convenience.
Brought to you by your friendly REALTORS® through the MLS® System, courtesy of Stefan Gerber for your convenience.
Disclaimer: This representation is based in whole or in part on data generated by the Chilliwack & District Real Estate Board, Fraser Valley Real Estate Board or Real Estate Board of Greater Vancouver which assumes no responsibility for its accuracy.
More Details
- MLS®: R3006508
- Bedrooms: 5
- Bathrooms: 6
- Type: House
- Square Feet: 4,770 sqft
- Lot Size: 35,719 sqft
- Full Baths: 5
- Half Baths: 1
- Taxes: $5059.72
- Maintenance: $342.85
- Parking: Garage Triple, Front Access, Paver Block (6)
- View: Whistler valley mountains
- Basement: Crawl Space
- Storeys: 3 storeys
- Year Built: 2023
More About WedgeWoods, Whistler
lattitude: 50.172607
longitude: -122.871328
V8E 1M1














































