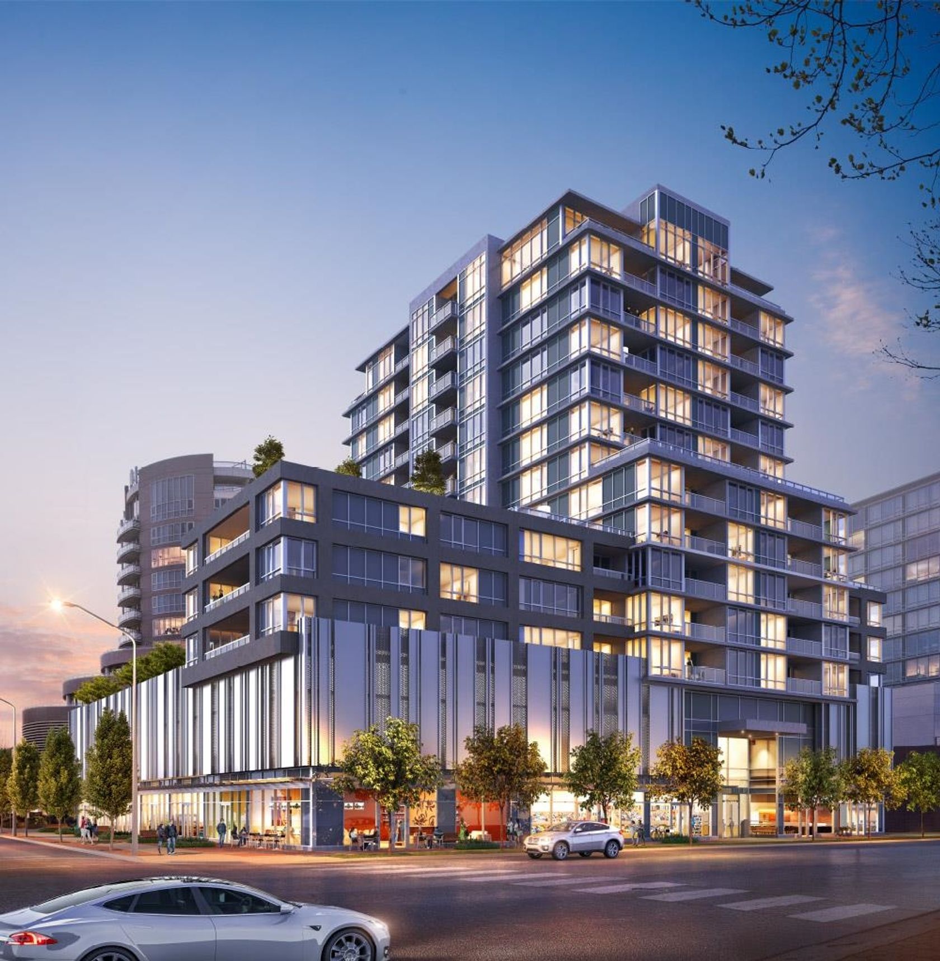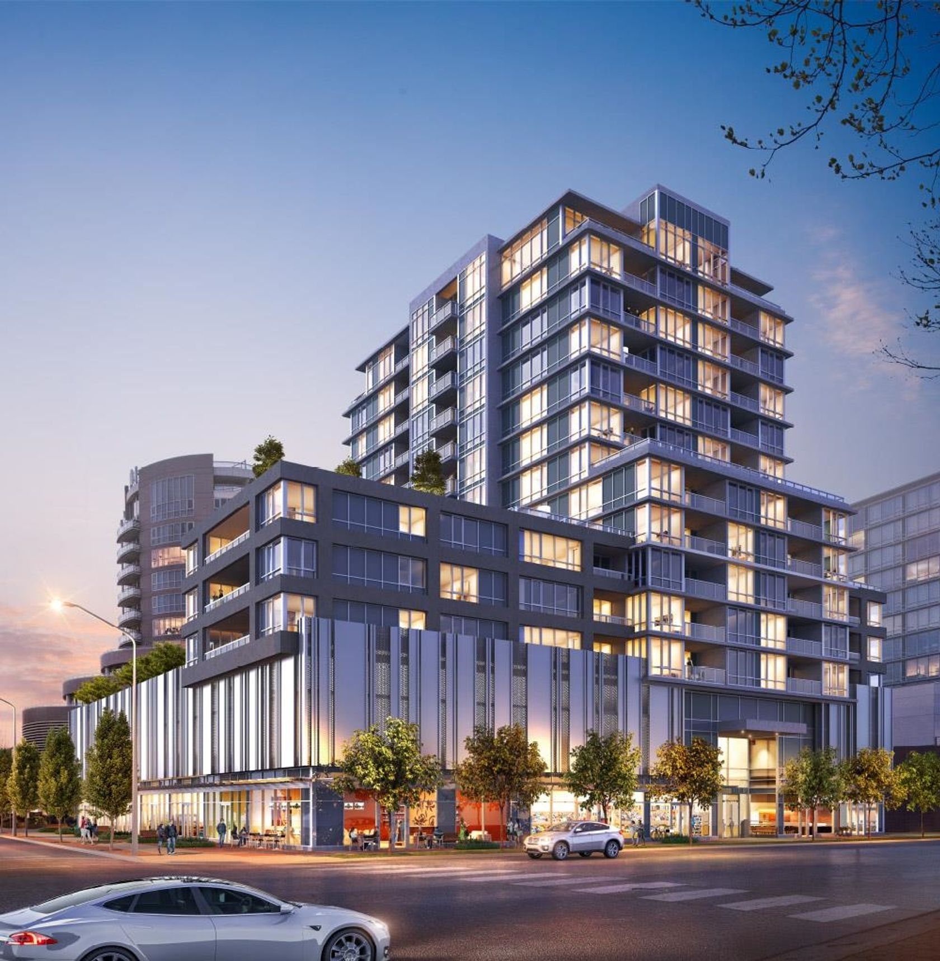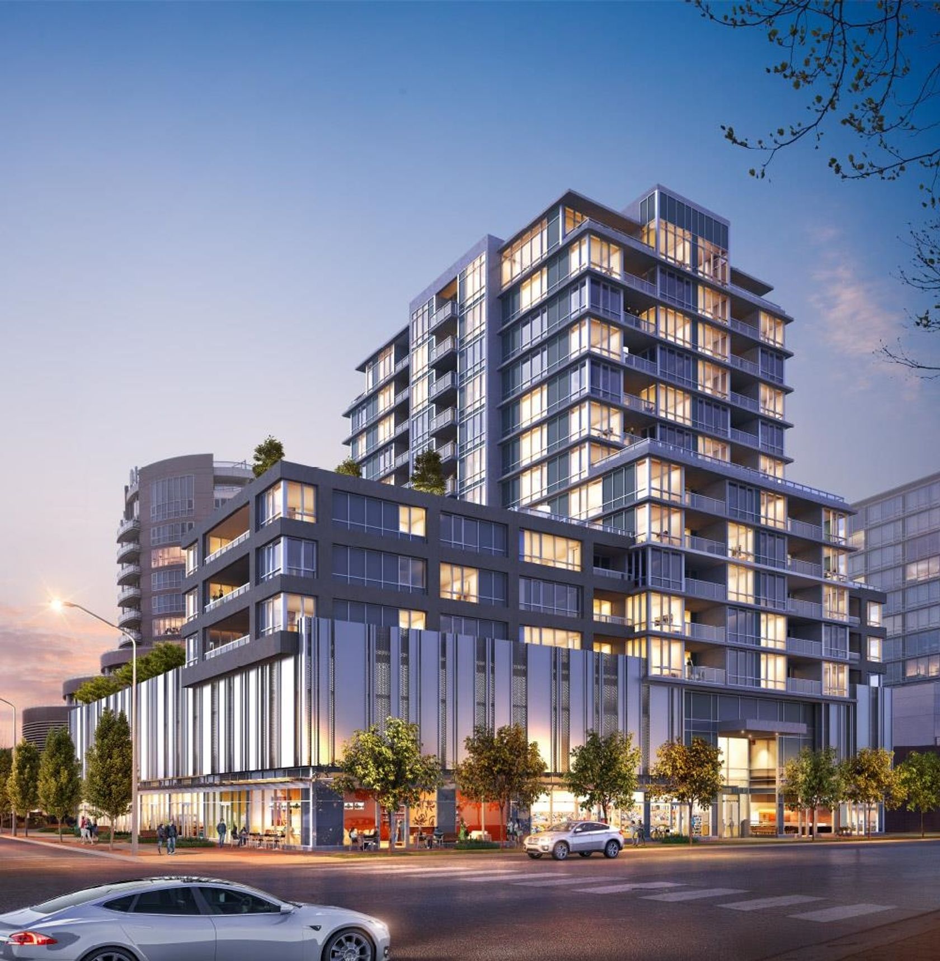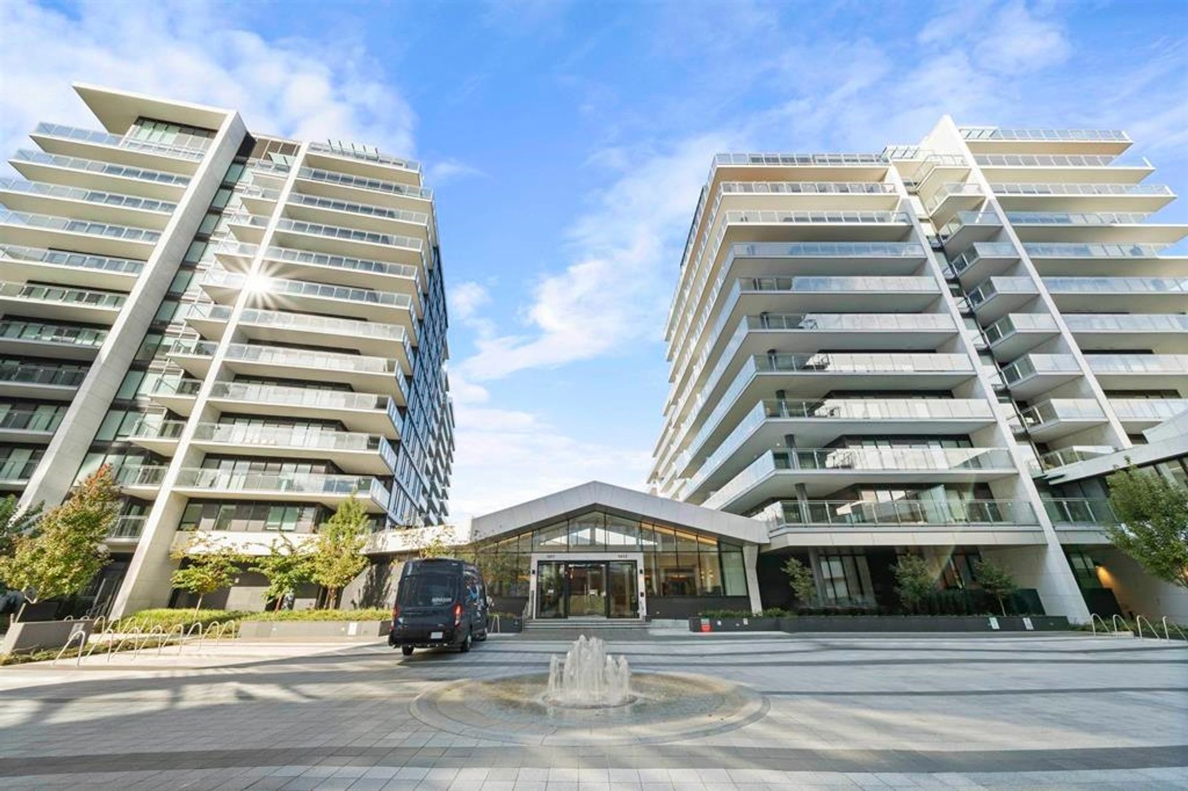2 Bedrooms
2 Bathrooms
Garage Under Building, Garage Single, Guest, Sid Parking
Garage Under Building, Garage Single, Guest, Sid
855 sqft
$898,000
About this Condo in Brighouse
Aug 2~3 Open house Sat~Sun 2-4 pm. River Park Place Tower III by Intracorp at Richmond Oval community! Richmond's newest & mist dynamic community along the river's edge. Brand new & Very Bright 2 bd & 2 bath Corner unit with 2 private Balconies, features include: light color scheme, integrated full size Bosh appliances, a 5-burner gas cooktop, and polished Caesarstone countertops. Nest thermostat & air conditioning included throughout your home. It is really convenient, walki…ng 2 minutes to T&T Superstore, Oval gym, Dyke blocks walks to Lansdowne Skytrain and Richmond Centre. Amenities includes gym basketball court, media room, garden areas and concierge service. 1 parking & 1 storage locker included. School catchment: Brighhouse elementary & Famous Richmond Secondary school.
Listed by RE/MAX Crest Realty.
Aug 2~3 Open house Sat~Sun 2-4 pm. River Park Place Tower III by Intracorp at Richmond Oval community! Richmond's newest & mist dynamic community along the river's edge. Brand new & Very Bright 2 bd & 2 bath Corner unit with 2 private Balconies, features include: light color scheme, integrated full size Bosh appliances, a 5-burner gas cooktop, and polished Caesarstone countertops. Nest thermostat & air conditioning included throughout your home. It is really convenient, walking 2 minutes to T&T Superstore, Oval gym, Dyke blocks walks to Lansdowne Skytrain and Richmond Centre. Amenities includes gym basketball court, media room, garden areas and concierge service. 1 parking & 1 storage locker included. School catchment: Brighhouse elementary & Famous Richmond Secondary school.
Listed by RE/MAX Crest Realty.
 Brought to you by your friendly REALTORS® through the MLS® System, courtesy of Stefan Gerber for your convenience.
Brought to you by your friendly REALTORS® through the MLS® System, courtesy of Stefan Gerber for your convenience.
Disclaimer: This representation is based in whole or in part on data generated by the Chilliwack & District Real Estate Board, Fraser Valley Real Estate Board or Real Estate Board of Greater Vancouver which assumes no responsibility for its accuracy.
More Details
- MLS®: R3007275
- Bedrooms: 2
- Bathrooms: 2
- Type: Condo
- Building: 5508 Hollybridge Way, Richmond
- Square Feet: 855 sqft
- Full Baths: 2
- Half Baths: 0
- Taxes: $2520.75
- Maintenance: $638.00
- Parking: Garage Under Building, Garage Single, Guest, Sid
- Basement: None
- Storeys: 1 storeys
- Year Built: 2020
More About Brighouse, Richmond
lattitude: 49.174309
longitude: -123.148021
V7C 0C7










