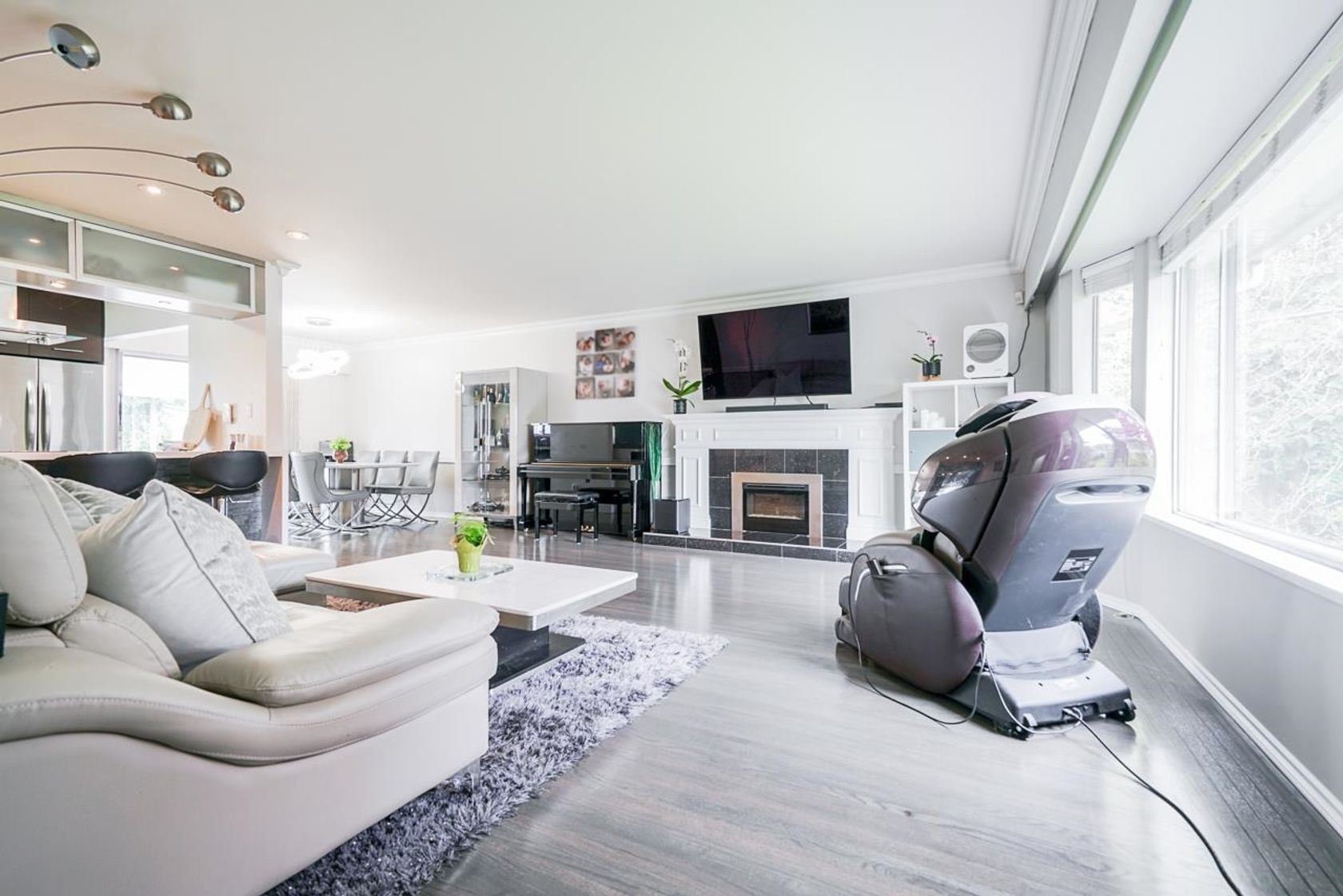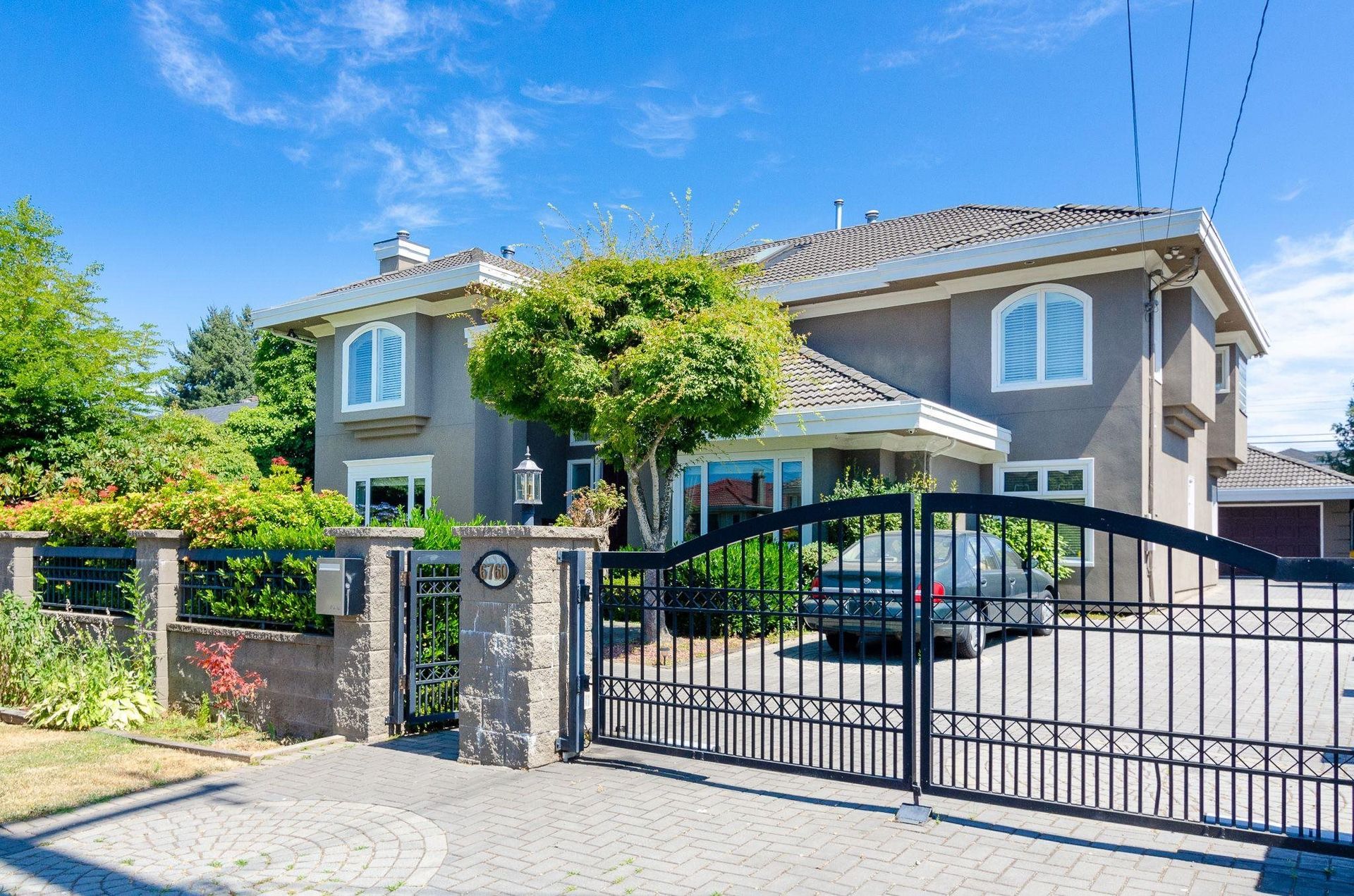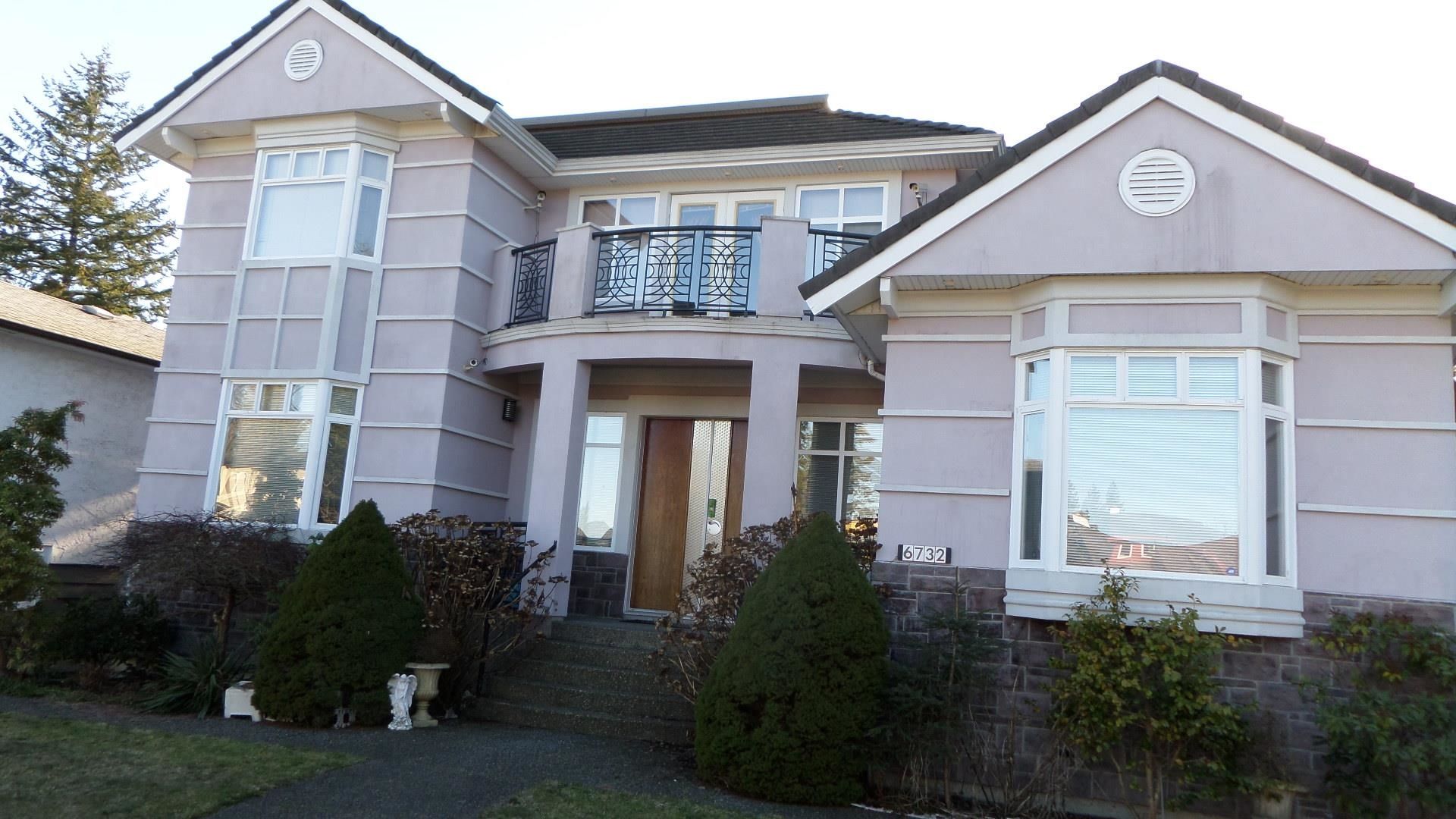5 Bedrooms
6 Bathrooms
Carport Multiple, Garage Double, Tandem, Lane Ac Parking
Carport Multiple, Garage Double, Tandem, Lane Ac
4,721 sqft
$2,588,000
About this House in Upper Deer Lake
The Crème de la Crème of Burnaby South – Forest Glen! This Italian-designed mansion on a rare 10,385 sq ft corner lot, just minutes from Metrotown. Offers over 5,600 sq ft of elegant living across 3 levels, showcasing top-tier craftsmanship, soaring ceilings, and exquisite finishes. Enjoy a private, nature-immersed setting with features like a media room, bar, entertainment area, executive office, and grand parking for both owners and guests. The unique design offers both… privacy and an elevated lifestyle. Located in a prime area with strong future development potential under new zoning regulations. School Catchment: Windsor Elementary & Burnaby Central Secondary. Open House: October 25/26 (Sat/Sunday), 2:00–4:00 PM APPT ONLY
Listed by Dracco Pacific Realty.
The Crème de la Crème of Burnaby South – Forest Glen! This Italian-designed mansion on a rare 10,385 sq ft corner lot, just minutes from Metrotown. Offers over 5,600 sq ft of elegant living across 3 levels, showcasing top-tier craftsmanship, soaring ceilings, and exquisite finishes. Enjoy a private, nature-immersed setting with features like a media room, bar, entertainment area, executive office, and grand parking for both owners and guests. The unique design offers both privacy and an elevated lifestyle. Located in a prime area with strong future development potential under new zoning regulations. School Catchment: Windsor Elementary & Burnaby Central Secondary. Open House: October 25/26 (Sat/Sunday), 2:00–4:00 PM APPT ONLY
Listed by Dracco Pacific Realty.
 Brought to you by your friendly REALTORS® through the MLS® System, courtesy of Stefan Gerber for your convenience.
Brought to you by your friendly REALTORS® through the MLS® System, courtesy of Stefan Gerber for your convenience.
Disclaimer: This representation is based in whole or in part on data generated by the Chilliwack & District Real Estate Board, Fraser Valley Real Estate Board or Real Estate Board of Greater Vancouver which assumes no responsibility for its accuracy.
More Details
- MLS®: R3010532
- Bedrooms: 5
- Bathrooms: 6
- Type: House
- Square Feet: 4,721 sqft
- Lot Size: 10,385 sqft
- Frontage: 67.00 ft
- Full Baths: 5
- Half Baths: 1
- Taxes: $9344.1
- Parking: Carport Multiple, Garage Double, Tandem, Lane Ac
- Basement: Finished
- Storeys: 2 storeys
- Year Built: 1999
More About Upper Deer Lake, Burnaby South
lattitude: 49.229526
longitude: -122.981836
V5H 3S4



















