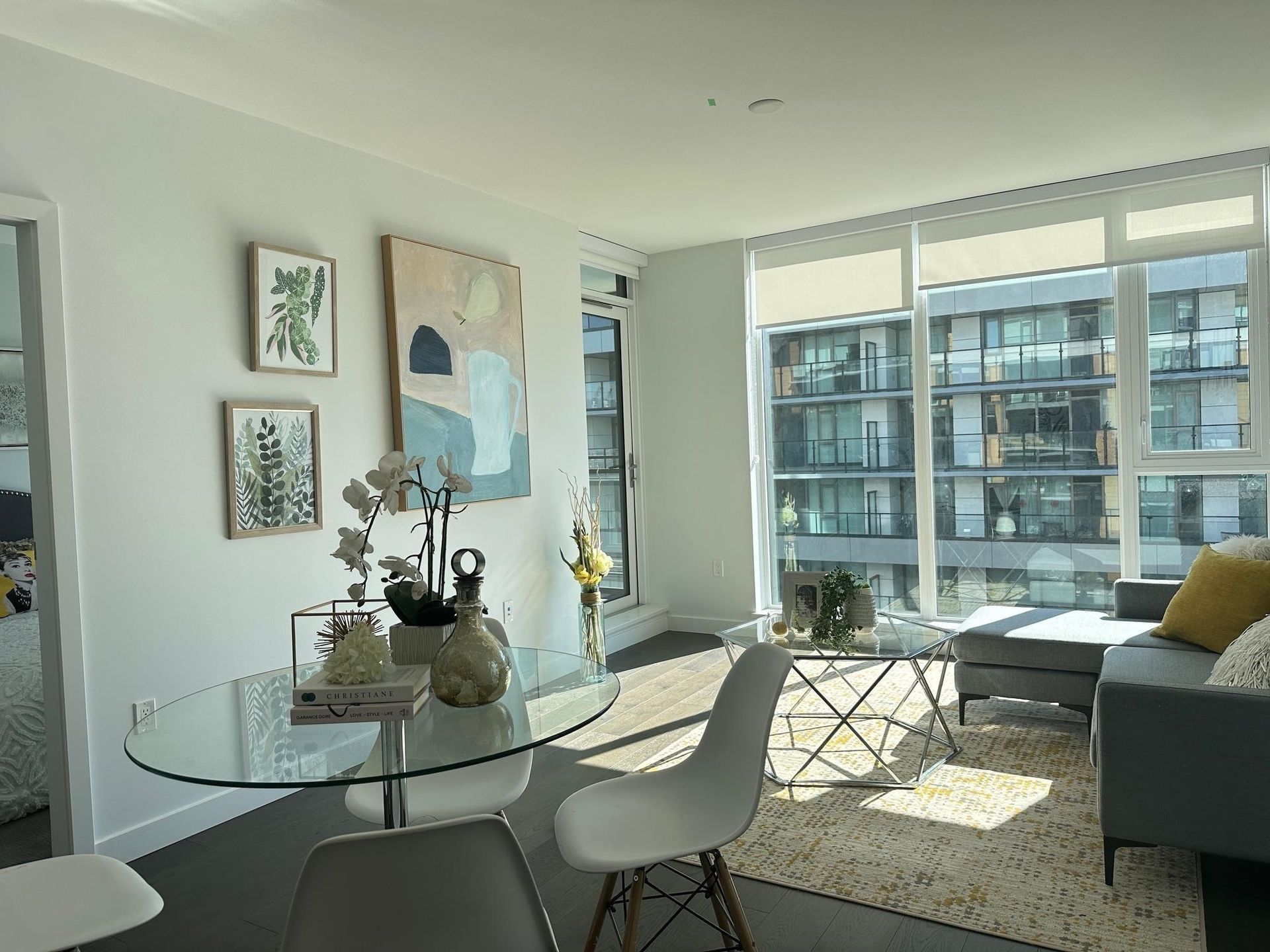3 Bedrooms
3 Bathrooms
Underground, Other, Guest (2) Parking
Underground, Other, Guest (2)
1,157 sqft
$1,288,000
About this Condo in West Cambie
Spacious 3 Bed, 3 Bath Condo in Central Richmond. This well-designed unit features 3 bedrooms, 3 full baths, a large balcony, and 1 parking stall, all in a prime central location. Enjoy views of the beautiful rooftop garden, plus deluxe hardwood flooring, high ceilings, and air conditioning. Resort-style amenities include an indoor pool, gym, party rooms, and landscaped garden areas. Conveniently close to SkyTrain, bus stops, Costco, and T&T Supermarket. Open House July 26 fr…om 2-4 p.m.
Listed by Royal Pacific Realty Corp..
Spacious 3 Bed, 3 Bath Condo in Central Richmond. This well-designed unit features 3 bedrooms, 3 full baths, a large balcony, and 1 parking stall, all in a prime central location. Enjoy views of the beautiful rooftop garden, plus deluxe hardwood flooring, high ceilings, and air conditioning. Resort-style amenities include an indoor pool, gym, party rooms, and landscaped garden areas. Conveniently close to SkyTrain, bus stops, Costco, and T&T Supermarket. Open House July 26 from 2-4 p.m.
Listed by Royal Pacific Realty Corp..
 Brought to you by your friendly REALTORS® through the MLS® System, courtesy of Stefan Gerber for your convenience.
Brought to you by your friendly REALTORS® through the MLS® System, courtesy of Stefan Gerber for your convenience.
Disclaimer: This representation is based in whole or in part on data generated by the Chilliwack & District Real Estate Board, Fraser Valley Real Estate Board or Real Estate Board of Greater Vancouver which assumes no responsibility for its accuracy.
More Details
- MLS®: R3013626
- Bedrooms: 3
- Bathrooms: 3
- Type: Condo
- Building: 8160 Mcmyn Way, Richmond
- Square Feet: 1,157 sqft
- Full Baths: 3
- Half Baths: 0
- Taxes: $3965.07
- Maintenance: $682.56
- Parking: Underground, Other, Guest (2)
- View: Mountain & city views
- Basement: None
- Storeys: 1 storeys
- Year Built: 2021
More About West Cambie, Richmond
lattitude: 49.190062
longitude: -123.132429
V6X 0V2
















