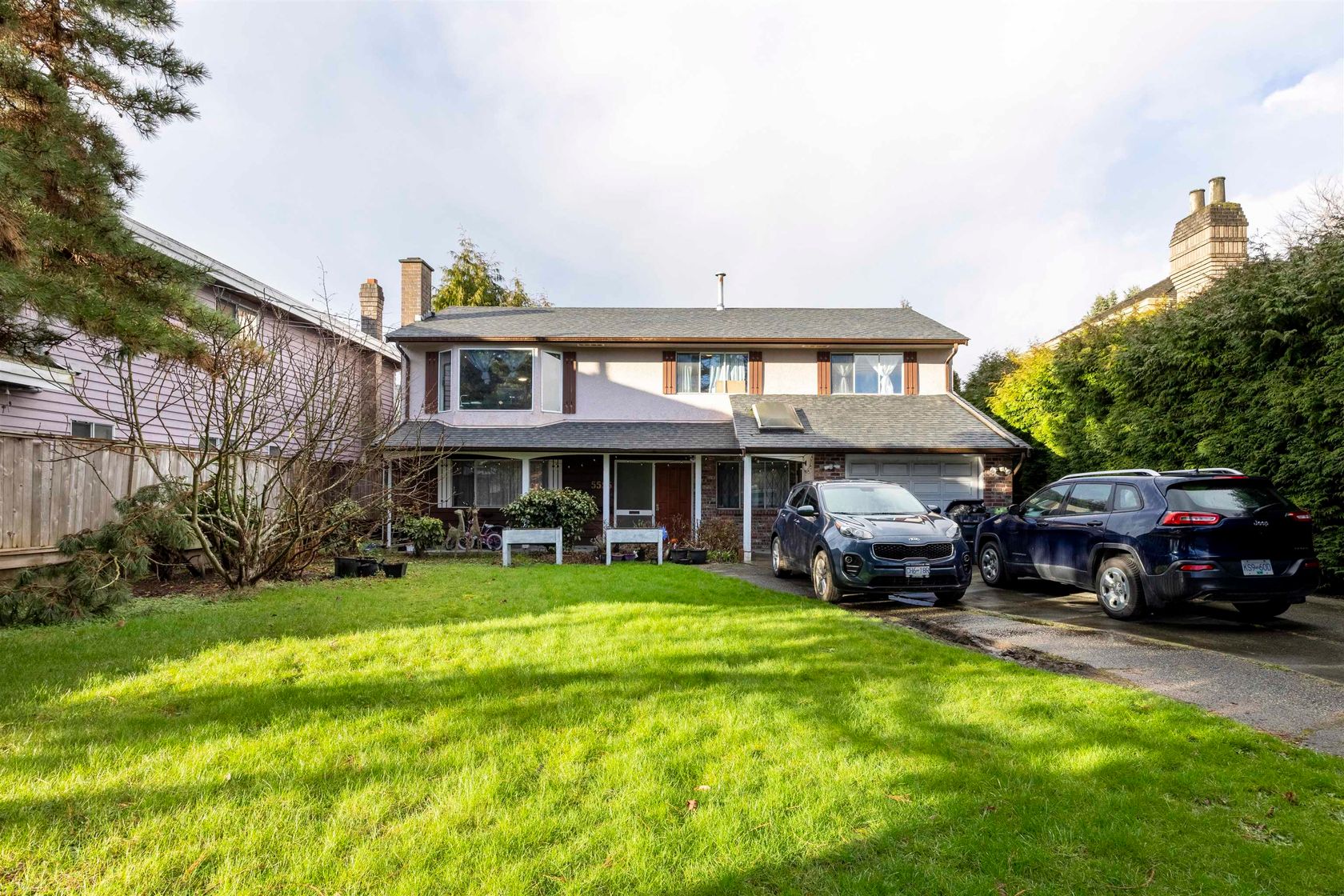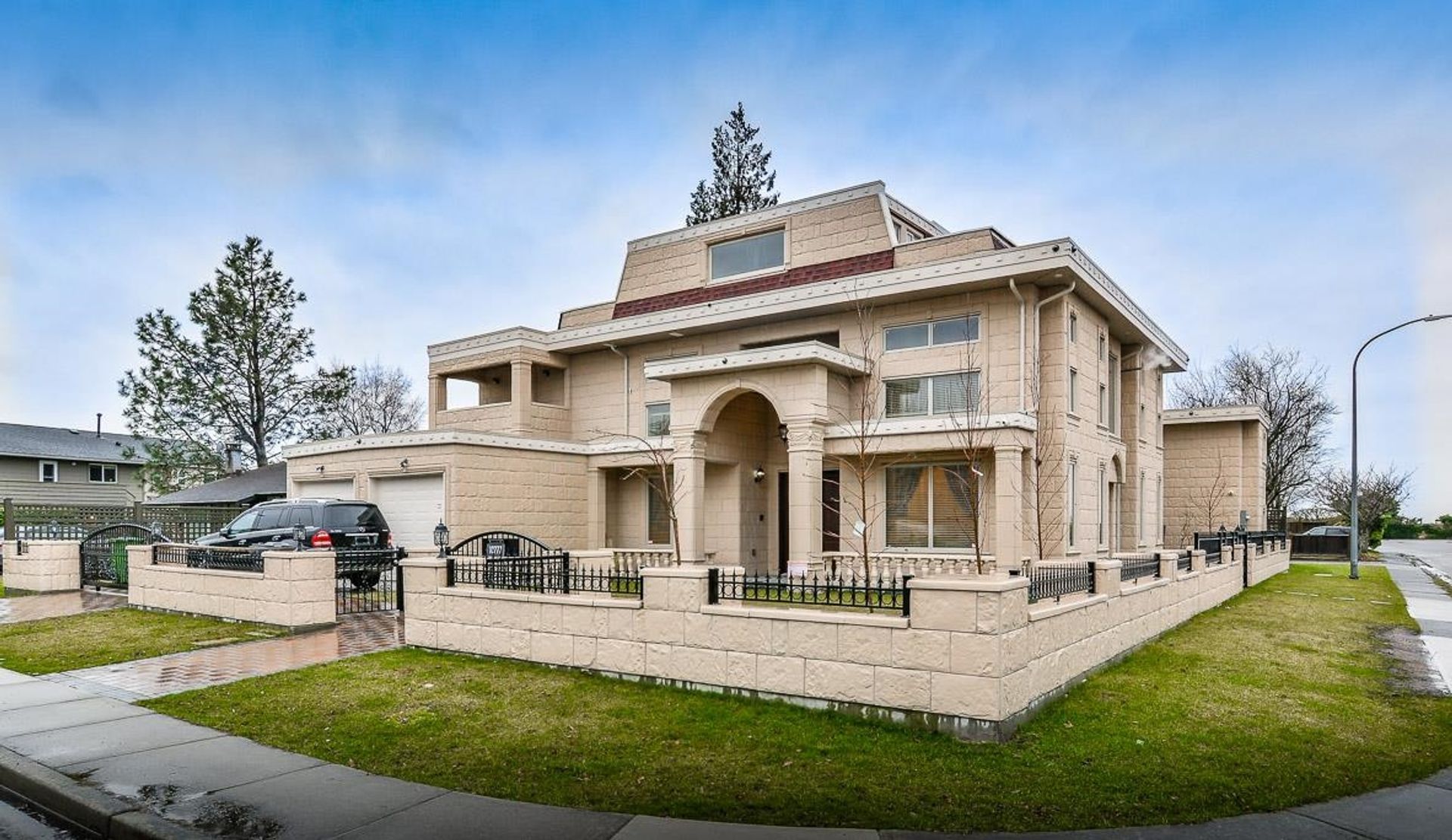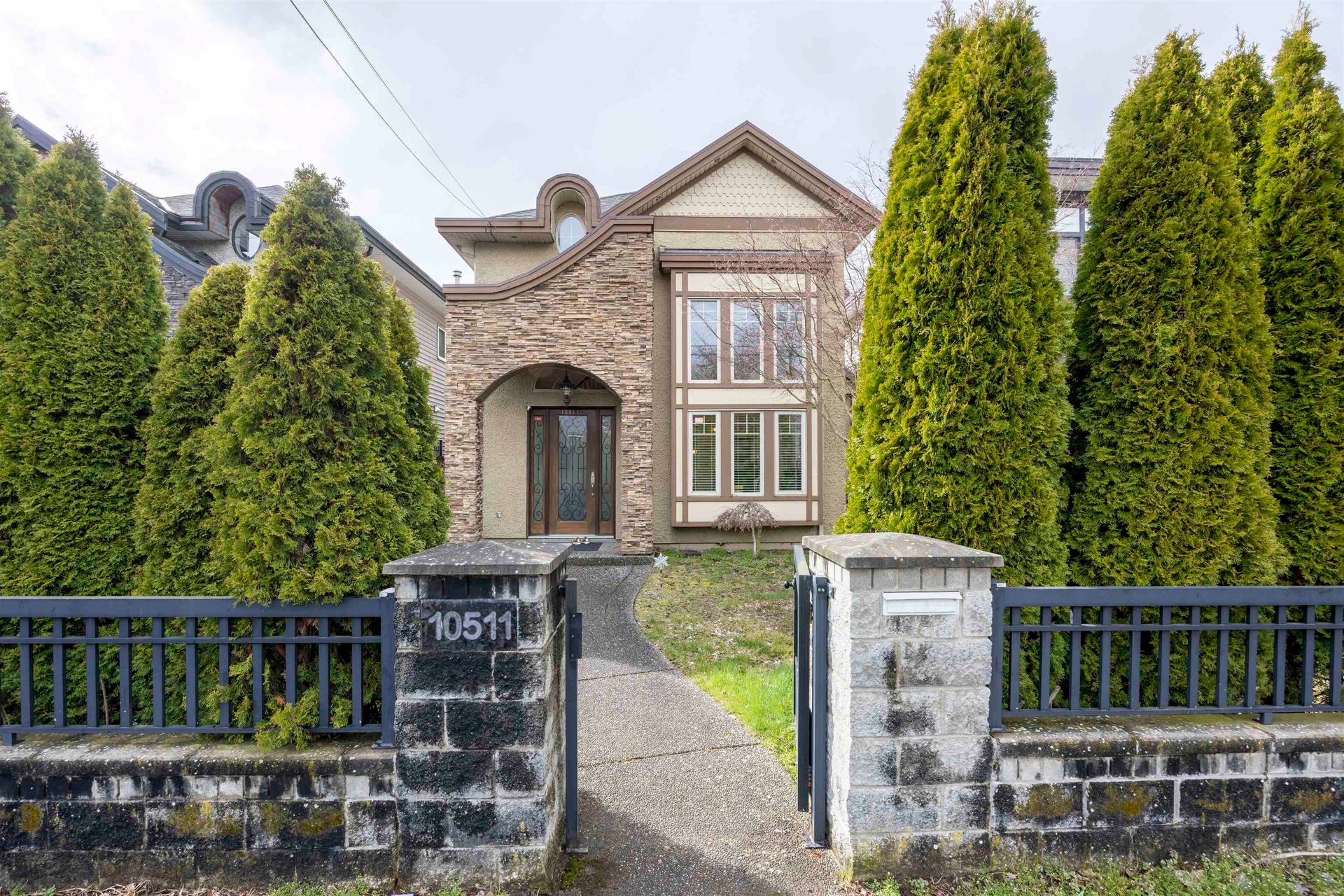4 Bedrooms
4 Bathrooms
Carport Single, Front Access (2) Parking
Carport Single, Front Access (2)
2,213 sqft
$1,638,000
About this House in Steveston North
Discover the Perfect Blend of Lifestyle, Convenience, and Future Potential! This charming home is situated within the coveted catchment areas of McKinney Elementary and Steveston-London High School. Whether you're a first-time buyer, looking to downsize, or considering an investment or development project, this property is an ideal choice in a prime, upscale location, just steps away from transit, shops, and schools. The home features a west-facing backyard, complete with a f…reshly stained deck, making it perfect for outdoor entertaining. Inside, you’ll find a well-designed layout with recent updates, including a new roof, plumbing, and renovations completed in 2017. **Bonus:** This property includes a separate suite with its own entrance, making it an excellent option for a mortgage hel
Listed by RE/MAX Crest Realty.
Discover the Perfect Blend of Lifestyle, Convenience, and Future Potential! This charming home is situated within the coveted catchment areas of McKinney Elementary and Steveston-London High School. Whether you're a first-time buyer, looking to downsize, or considering an investment or development project, this property is an ideal choice in a prime, upscale location, just steps away from transit, shops, and schools. The home features a west-facing backyard, complete with a freshly stained deck, making it perfect for outdoor entertaining. Inside, you’ll find a well-designed layout with recent updates, including a new roof, plumbing, and renovations completed in 2017. **Bonus:** This property includes a separate suite with its own entrance, making it an excellent option for a mortgage hel
Listed by RE/MAX Crest Realty.
 Brought to you by your friendly REALTORS® through the MLS® System, courtesy of Stefan Gerber for your convenience.
Brought to you by your friendly REALTORS® through the MLS® System, courtesy of Stefan Gerber for your convenience.
Disclaimer: This representation is based in whole or in part on data generated by the Chilliwack & District Real Estate Board, Fraser Valley Real Estate Board or Real Estate Board of Greater Vancouver which assumes no responsibility for its accuracy.
More Details
- MLS®: R3035963
- Bedrooms: 4
- Bathrooms: 4
- Type: House
- Square Feet: 2,213 sqft
- Lot Size: 4,000 sqft
- Frontage: 40.00 ft
- Full Baths: 3
- Half Baths: 1
- Taxes: $4560.13
- Parking: Carport Single, Front Access (2)
- Basement: None
- Storeys: 2 storeys
- Year Built: 1979
More About Steveston North, Richmond
lattitude: 49.1360522
longitude: -123.1676904
V7E 4S4











