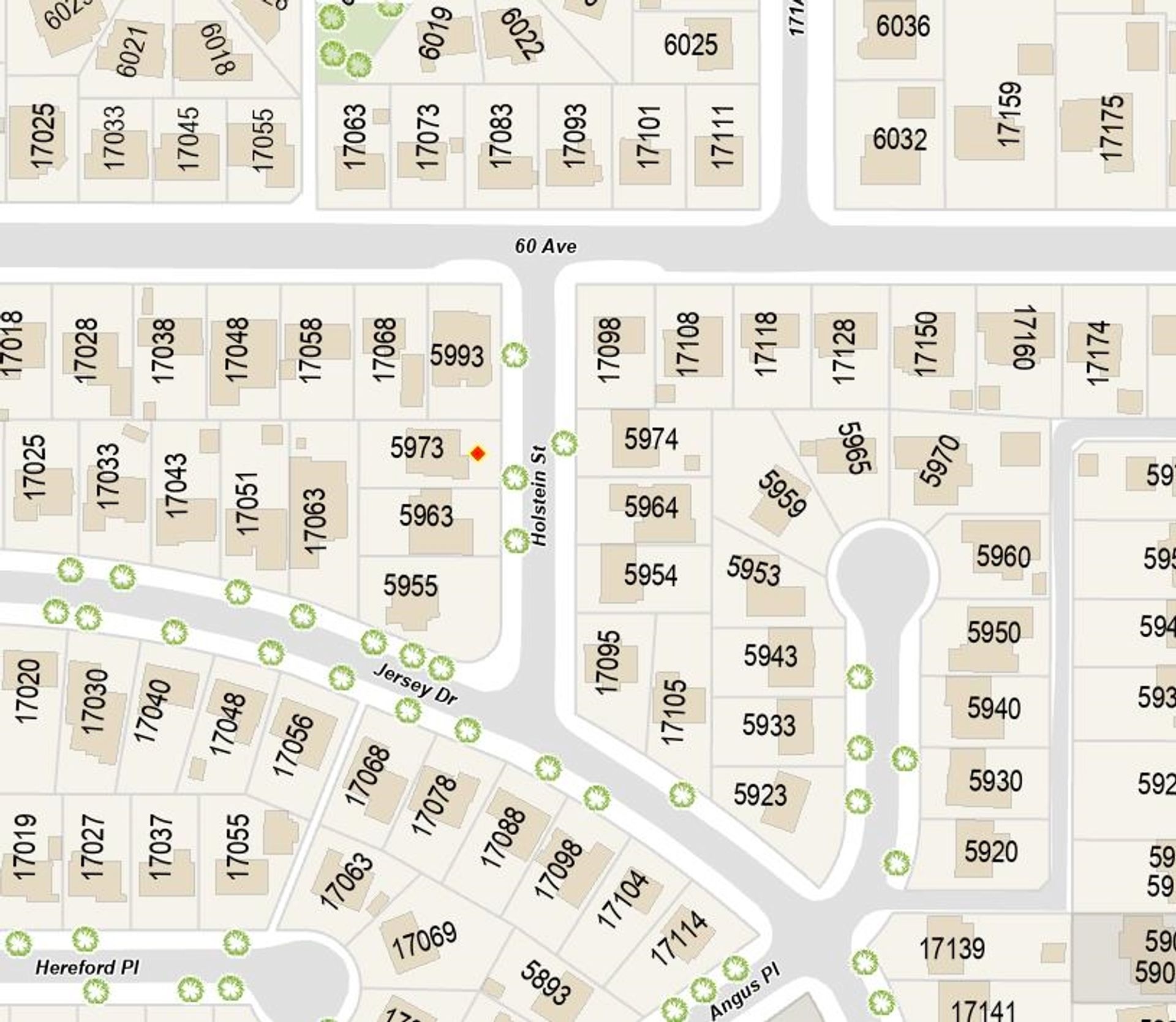5 Bedrooms
4 Bathrooms
Additional Parking, Garage Double, RV Access/Par Parking
Additional Parking, Garage Double, RV Access/Par
2,733 sqft
$1,788,888
About this House in Cloverdale BC
Welcome to one of the most exclusive pockets of Shannon Hills in Cloverdale, where homes rarely come to market. Tucked away at the quiet end of the street, this beautifully maintained residence offers unmatched privacy and tranquility on a generous 12,055 sqft lot. The expansive backyard and covered deck create the perfect setting for entertaining or simply enjoying peaceful evenings, while RV parking adds flexibility and convenience. Inside, you’ll find a three storey …2,733 sqft of bright, functional living space with thoughtful modern upgrades throughout. A 2022 renovation introduced a new roof, air conditioning, updated windows with shutters, laminate flooring, and fresh paint—seamlessly blending comfort with contemporary style. With its prestigious location, limited supply
Listed by Real Broker.
Welcome to one of the most exclusive pockets of Shannon Hills in Cloverdale, where homes rarely come to market. Tucked away at the quiet end of the street, this beautifully maintained residence offers unmatched privacy and tranquility on a generous 12,055 sqft lot. The expansive backyard and covered deck create the perfect setting for entertaining or simply enjoying peaceful evenings, while RV parking adds flexibility and convenience. Inside, you’ll find a three storey 2,733 sqft of bright, functional living space with thoughtful modern upgrades throughout. A 2022 renovation introduced a new roof, air conditioning, updated windows with shutters, laminate flooring, and fresh paint—seamlessly blending comfort with contemporary style. With its prestigious location, limited supply
Listed by Real Broker.
 Brought to you by your friendly REALTORS® through the MLS® System, courtesy of Stefan Gerber for your convenience.
Brought to you by your friendly REALTORS® through the MLS® System, courtesy of Stefan Gerber for your convenience.
Disclaimer: This representation is based in whole or in part on data generated by the Chilliwack & District Real Estate Board, Fraser Valley Real Estate Board or Real Estate Board of Greater Vancouver which assumes no responsibility for its accuracy.
More Details
- MLS®: R3040352
- Bedrooms: 5
- Bathrooms: 4
- Type: House
- Square Feet: 2,733 sqft
- Lot Size: 12,055 sqft
- Frontage: 92.00 ft
- Full Baths: 4
- Half Baths: 0
- Taxes: $5942
- Parking: Additional Parking, Garage Double, RV Access/Par
- Basement: Crawl Space
- Storeys: 3 storeys
- Year Built: 1985
- Style: 3 Level Split
More About Cloverdale BC, Cloverdale
lattitude: 49.1014811
longitude: -122.7188148
V3S 7Z1



































