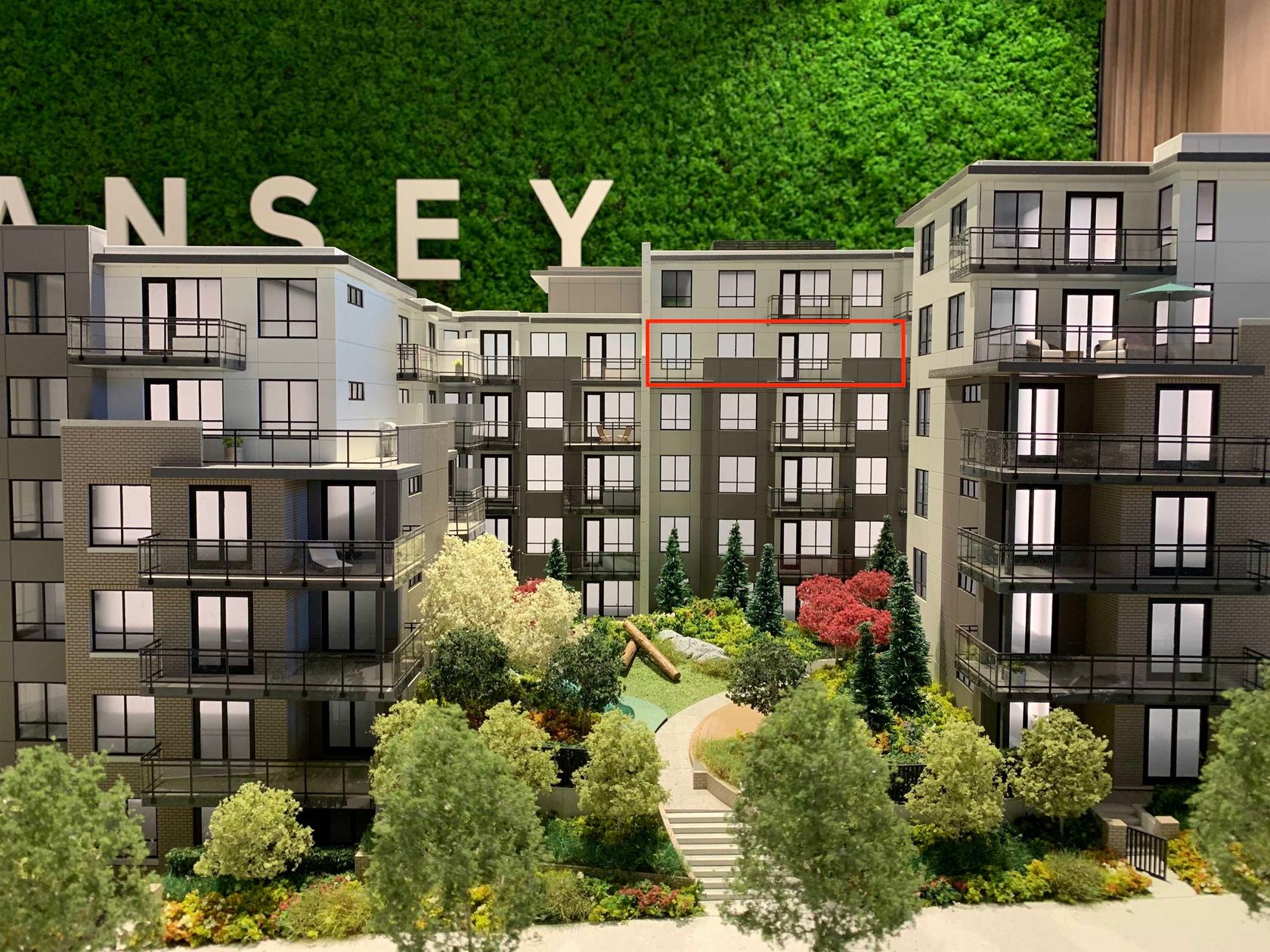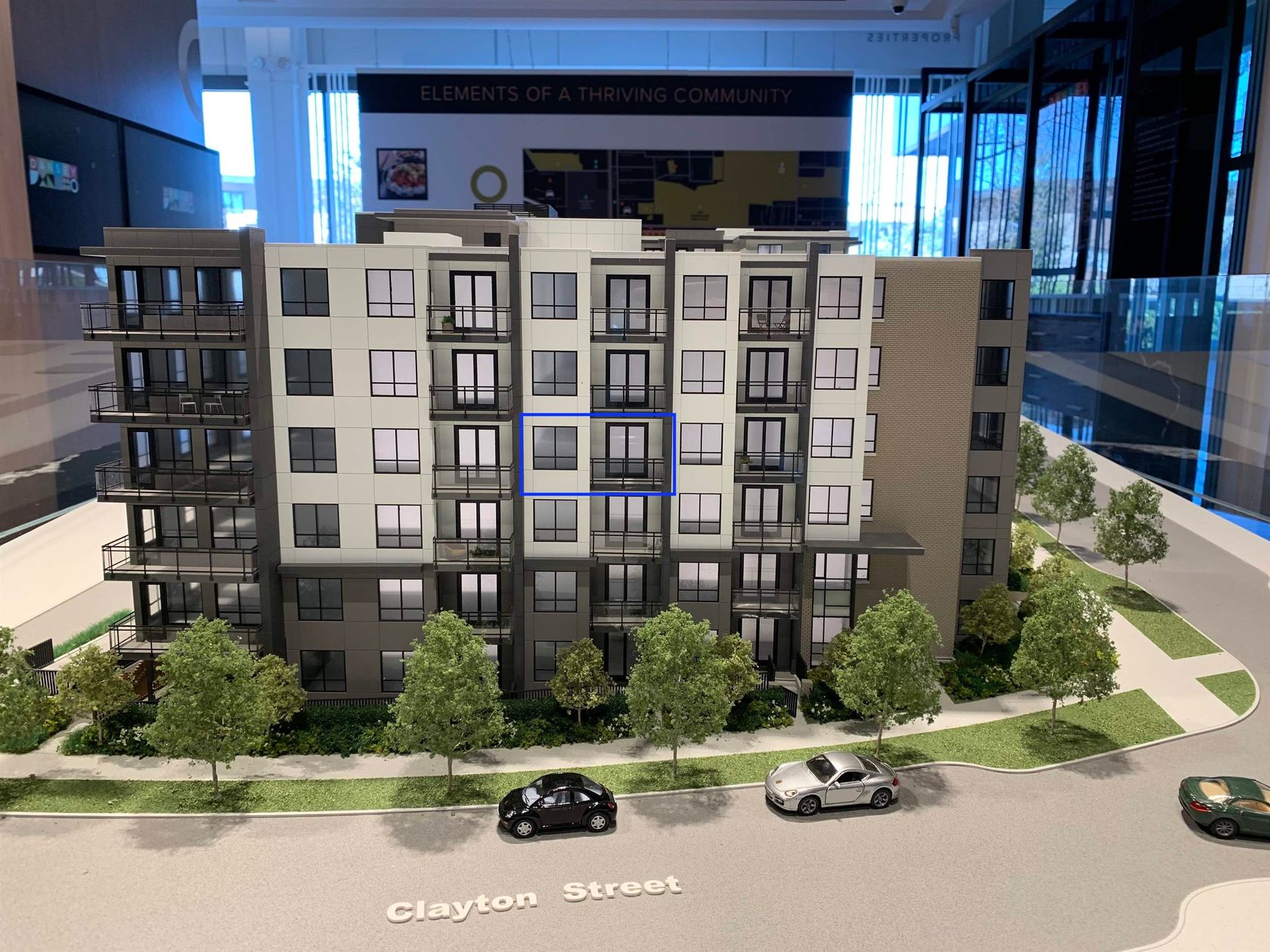1 Bedroom
1 Bathroom
Garage Under Building, Front Access (1) Parking
Garage Under Building, Front Access (1)
540 sqft
$560,000
About this Condo in Coquitlam West
Absolutely incredible panoramic southward views from this virtually brand new concrete, bright and open air conditioned one bedroom home with the most efficient floorplan featuring ZERO wasted space! This open concept home features a luxury kitchen / dining room with FULL sized oven and gas cooktop. The spacious living room looks onto the huge balcony. A large bedroom which comfortably fits a queen sized bed and two nightstands (as per photos) with room to spare for a KING SI…ZED bed! Premium built in closet organizers, luxury European laminate, extra high ceilings, TONS of bathroom cabinetry PLUS a shower nook, quartz backsplash, two toned cabinets, integrated cabinetry, air conditioning and TOTAL privacy! Amazing amenities and EV charging in the visitor parking. 1 parking, 1 storage.
Listed by RE/MAX Crest Realty.
Absolutely incredible panoramic southward views from this virtually brand new concrete, bright and open air conditioned one bedroom home with the most efficient floorplan featuring ZERO wasted space! This open concept home features a luxury kitchen / dining room with FULL sized oven and gas cooktop. The spacious living room looks onto the huge balcony. A large bedroom which comfortably fits a queen sized bed and two nightstands (as per photos) with room to spare for a KING SIZED bed! Premium built in closet organizers, luxury European laminate, extra high ceilings, TONS of bathroom cabinetry PLUS a shower nook, quartz backsplash, two toned cabinets, integrated cabinetry, air conditioning and TOTAL privacy! Amazing amenities and EV charging in the visitor parking. 1 parking, 1 storage.
Listed by RE/MAX Crest Realty.
 Brought to you by your friendly REALTORS® through the MLS® System, courtesy of Stefan Gerber for your convenience.
Brought to you by your friendly REALTORS® through the MLS® System, courtesy of Stefan Gerber for your convenience.
Disclaimer: This representation is based in whole or in part on data generated by the Chilliwack & District Real Estate Board, Fraser Valley Real Estate Board or Real Estate Board of Greater Vancouver which assumes no responsibility for its accuracy.
More Details
- MLS®: R3042656
- Bedrooms: 1
- Bathrooms: 1
- Type: Condo
- Building: 585 Austin Avenue, Coquitlam
- Square Feet: 540 sqft
- Full Baths: 1
- Half Baths: 0
- Taxes: $2067.91
- Maintenance: $296.22
- Parking: Garage Under Building, Front Access (1)
- Basement: None
- Storeys: 27 storeys
- Year Built: 2022
More About Coquitlam West, Coquitlam
lattitude: 49.2495537
longitude: -122.886591
V3K 0G6

































