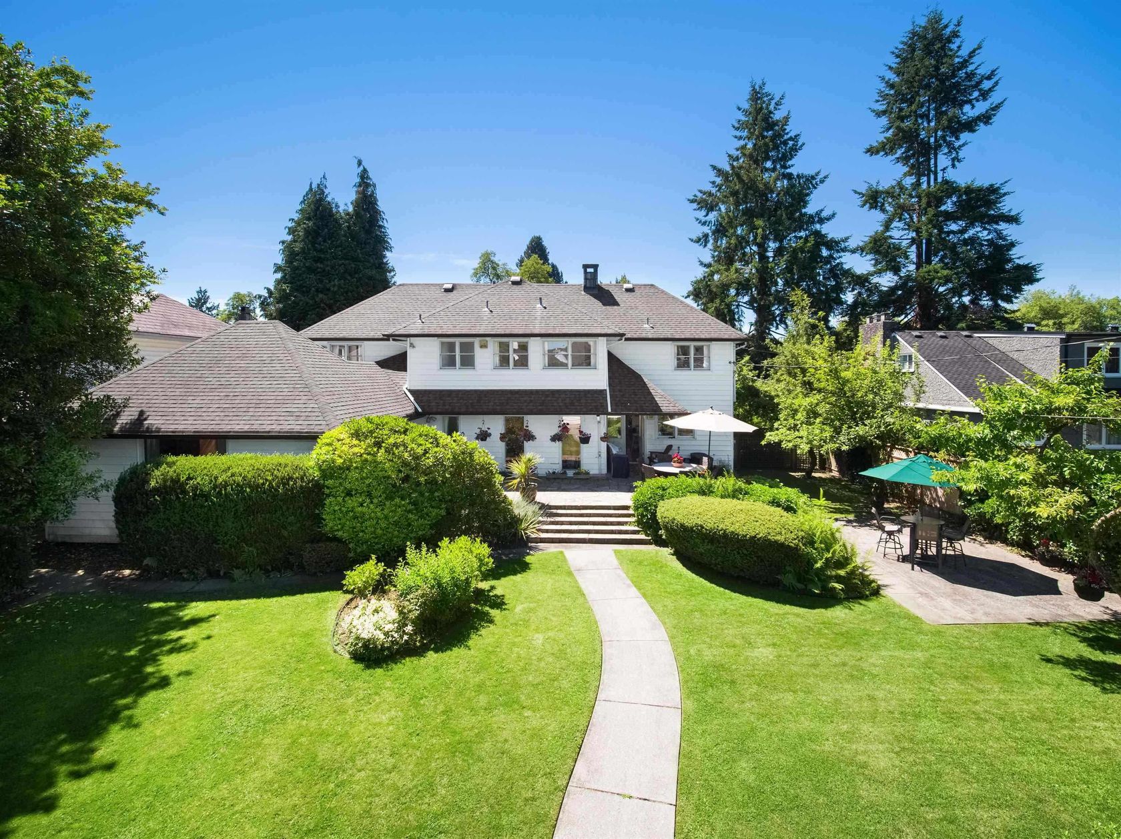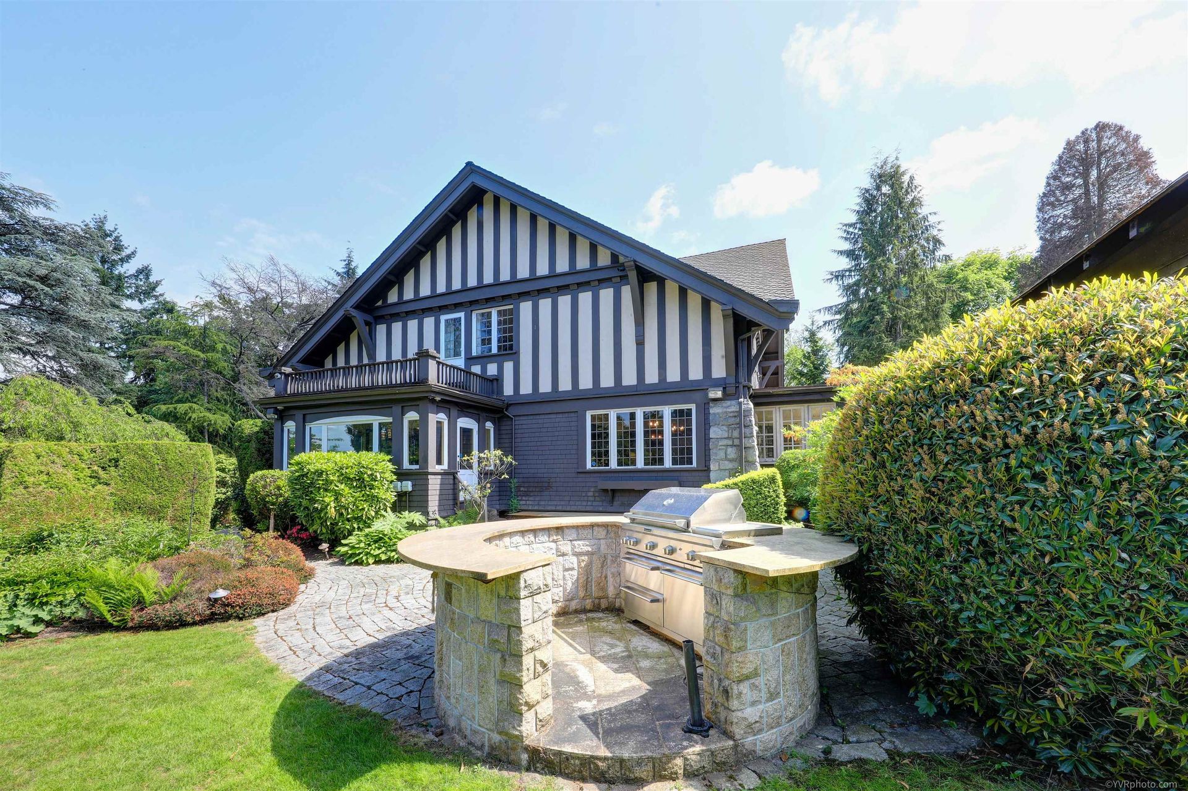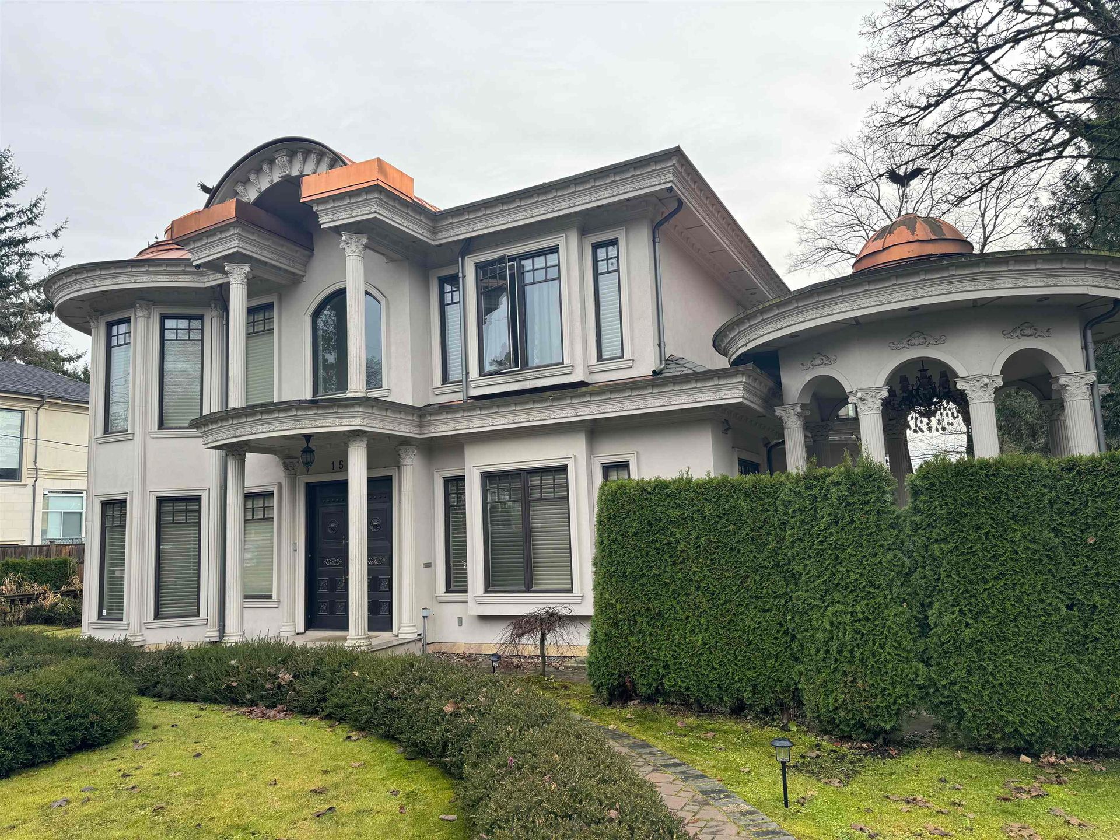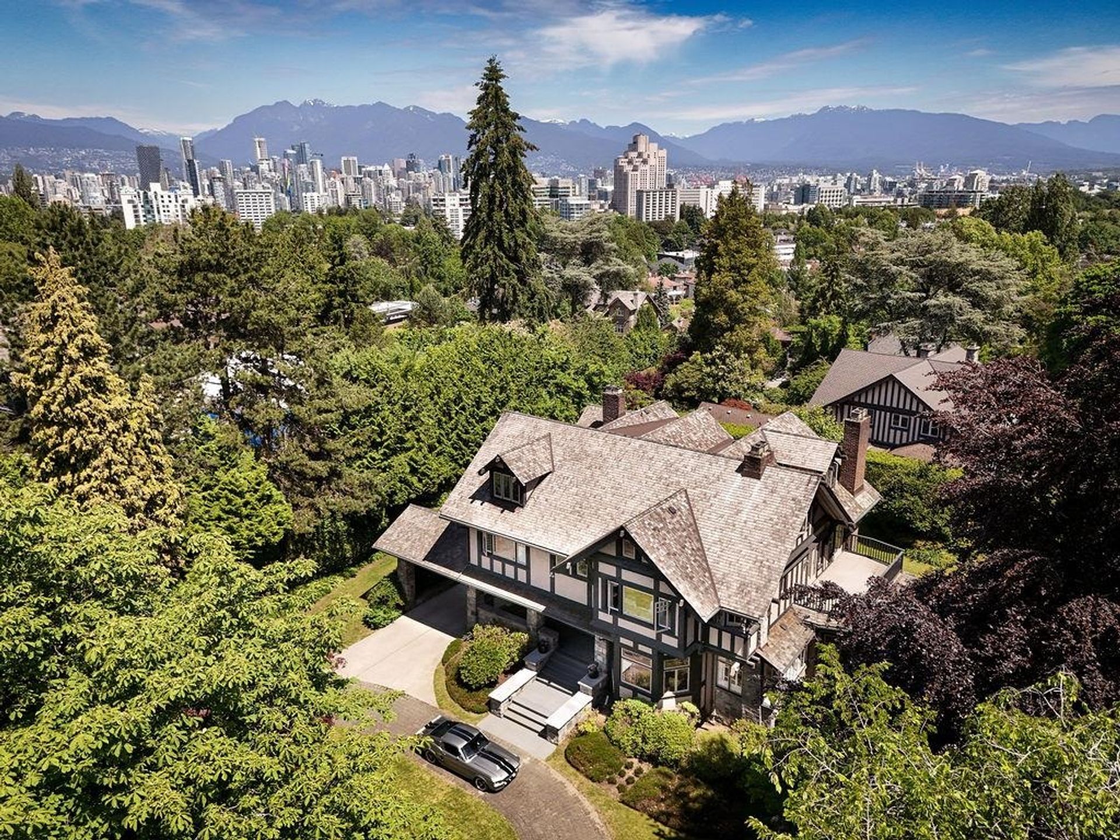6 Bedrooms
4 Bathrooms
Additional Parking, Garage Double, Front Access, Parking
Additional Parking, Garage Double, Front Access,
4,929 sqft
$5,995,000
About this House in Shaughnessy
A magnificent property that comes along once in 100 years — a century old with amazing potential. Its prime location (Shaughnessy), massive yard (13,000 sq. ft.) with spectacular gardens and gracious, spacious character home (4,929 sq. ft.) makes it ideally suited for development for either additional suite(s) or multi-family homes. The rooms are generous in size — from cross-hall living, dining and family rooms to an enormous kitchen overlooking the backyard to an upper …floor with five bedrooms and 2.5 bathrooms. Situated in the heart of Vancouver’s ultra-desirable Shaughnessy. Close to transit, private & public schools and parks. A timeless and extraordinary home. OPEN HOUSE SATURDAY OCTOBER 25th 2-4 PM!
Listed by Nexus Realty Corp..
A magnificent property that comes along once in 100 years — a century old with amazing potential. Its prime location (Shaughnessy), massive yard (13,000 sq. ft.) with spectacular gardens and gracious, spacious character home (4,929 sq. ft.) makes it ideally suited for development for either additional suite(s) or multi-family homes. The rooms are generous in size — from cross-hall living, dining and family rooms to an enormous kitchen overlooking the backyard to an upper floor with five bedrooms and 2.5 bathrooms. Situated in the heart of Vancouver’s ultra-desirable Shaughnessy. Close to transit, private & public schools and parks. A timeless and extraordinary home. OPEN HOUSE SATURDAY OCTOBER 25th 2-4 PM!
Listed by Nexus Realty Corp..
 Brought to you by your friendly REALTORS® through the MLS® System, courtesy of Stefan Gerber for your convenience.
Brought to you by your friendly REALTORS® through the MLS® System, courtesy of Stefan Gerber for your convenience.
Disclaimer: This representation is based in whole or in part on data generated by the Chilliwack & District Real Estate Board, Fraser Valley Real Estate Board or Real Estate Board of Greater Vancouver which assumes no responsibility for its accuracy.
More Details
- MLS®: R3050029
- Bedrooms: 6
- Bathrooms: 4
- Type: House
- Square Feet: 4,929 sqft
- Lot Size: 13,151 sqft
- Frontage: 80.00 ft
- Full Baths: 3
- Half Baths: 1
- Taxes: $30543.3
- Parking: Additional Parking, Garage Double, Front Access,
- Basement: Finished, Exterior Entry
- Storeys: 2 storeys
- Year Built: 1924
More About Shaughnessy, Vancouver West
lattitude: 49.242536541
longitude: -123.142781
V6J 4E4


















































