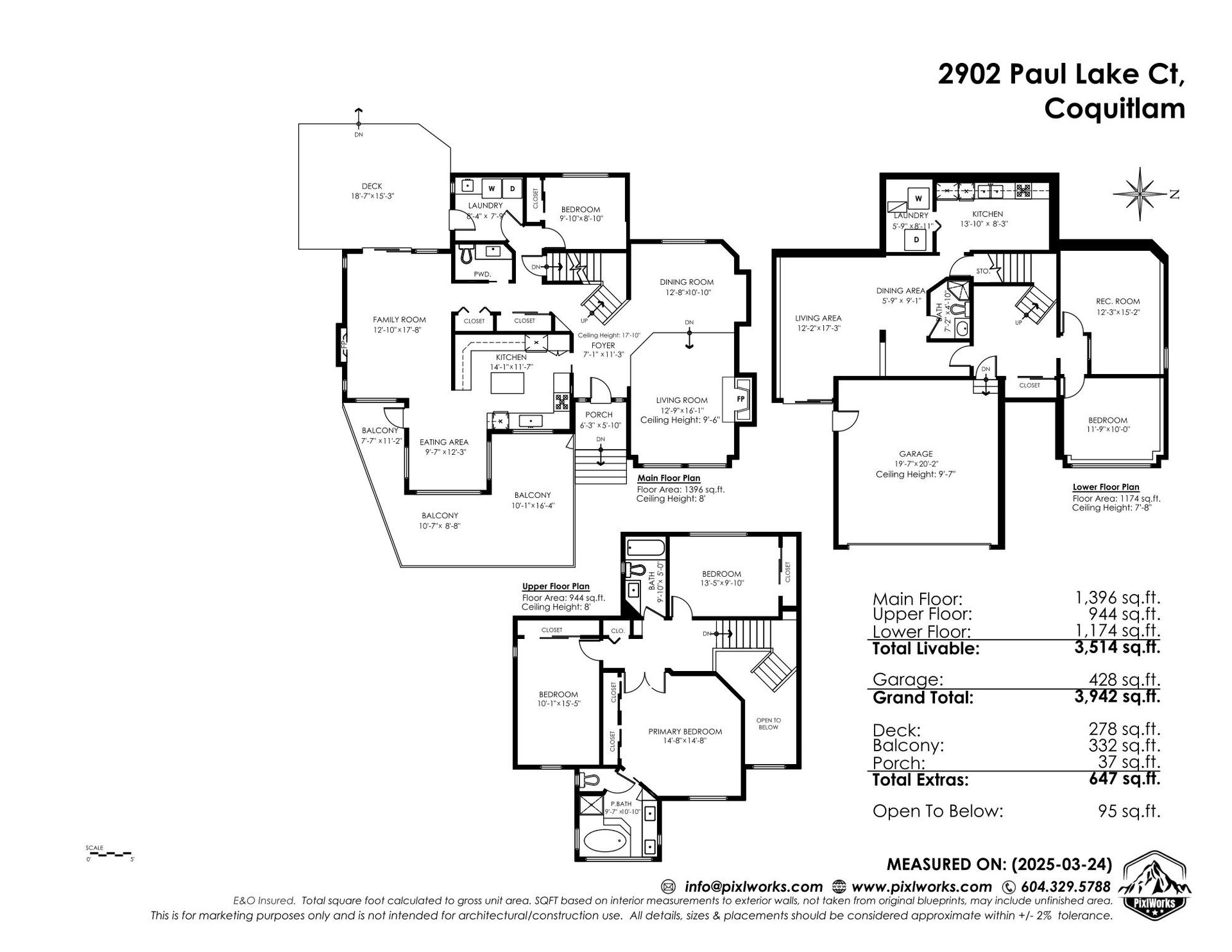4 Bedrooms
3 Bathrooms
Carport Multiple, Front Access, Concrete (7) Parking
Carport Multiple, Front Access, Concrete (7)
2,746 sqft
$1,649,000
About this House in Coquitlam East
Extensively updated family home on a sun-soaked 7,150 sqft lot! Situated on a quiet cul de sac, this 2,746 sqft, 4 bedrm, 3 bathrm home has been thoughtfully reno'd over time w/ outdoor space for family, entertaining, & gardening w/ lots of fruits and vegetables established in the backyard! The main lvl features a spacious living & dining rm, that connects to your modern kitchen & thru French doors to a massive, SE facing deck, to take in the all-day sun w/ 180-degree views &… clear line to Mt Baker! The main also has 3 beds, 1.5 baths, w/ 2 pc ensuite & deck out to the yard in the primary! Below is suite ready w/ 1 bed, 1 bath, rec rm, storage, workshop, & mud/laundry rm w/ entry to the dbl car port. Get quiet enjoyment w/ dbl pane windows, new HW Tank, HE furnace, & A/C!
Listed by RE/MAX Crest Realty.
Extensively updated family home on a sun-soaked 7,150 sqft lot! Situated on a quiet cul de sac, this 2,746 sqft, 4 bedrm, 3 bathrm home has been thoughtfully reno'd over time w/ outdoor space for family, entertaining, & gardening w/ lots of fruits and vegetables established in the backyard! The main lvl features a spacious living & dining rm, that connects to your modern kitchen & thru French doors to a massive, SE facing deck, to take in the all-day sun w/ 180-degree views & clear line to Mt Baker! The main also has 3 beds, 1.5 baths, w/ 2 pc ensuite & deck out to the yard in the primary! Below is suite ready w/ 1 bed, 1 bath, rec rm, storage, workshop, & mud/laundry rm w/ entry to the dbl car port. Get quiet enjoyment w/ dbl pane windows, new HW Tank, HE furnace, & A/C!
Listed by RE/MAX Crest Realty.
 Brought to you by your friendly REALTORS® through the MLS® System, courtesy of Stefan Gerber for your convenience.
Brought to you by your friendly REALTORS® through the MLS® System, courtesy of Stefan Gerber for your convenience.
Disclaimer: This representation is based in whole or in part on data generated by the Chilliwack & District Real Estate Board, Fraser Valley Real Estate Board or Real Estate Board of Greater Vancouver which assumes no responsibility for its accuracy.
More Details
- MLS®: R3051684
- Bedrooms: 4
- Bathrooms: 3
- Type: House
- Square Feet: 2,746 sqft
- Lot Size: 7,150 sqft
- Frontage: 55.00 ft
- Full Baths: 2
- Half Baths: 1
- Taxes: $5307.05
- Parking: Carport Multiple, Front Access, Concrete (7)
- View: Mt baker - southerly
- Basement: Exterior Entry
- Storeys: 2 storeys
- Year Built: 1974
More About Coquitlam East, Coquitlam
lattitude: 49.2420788
longitude: -122.823978686
V3K 5R9

















































