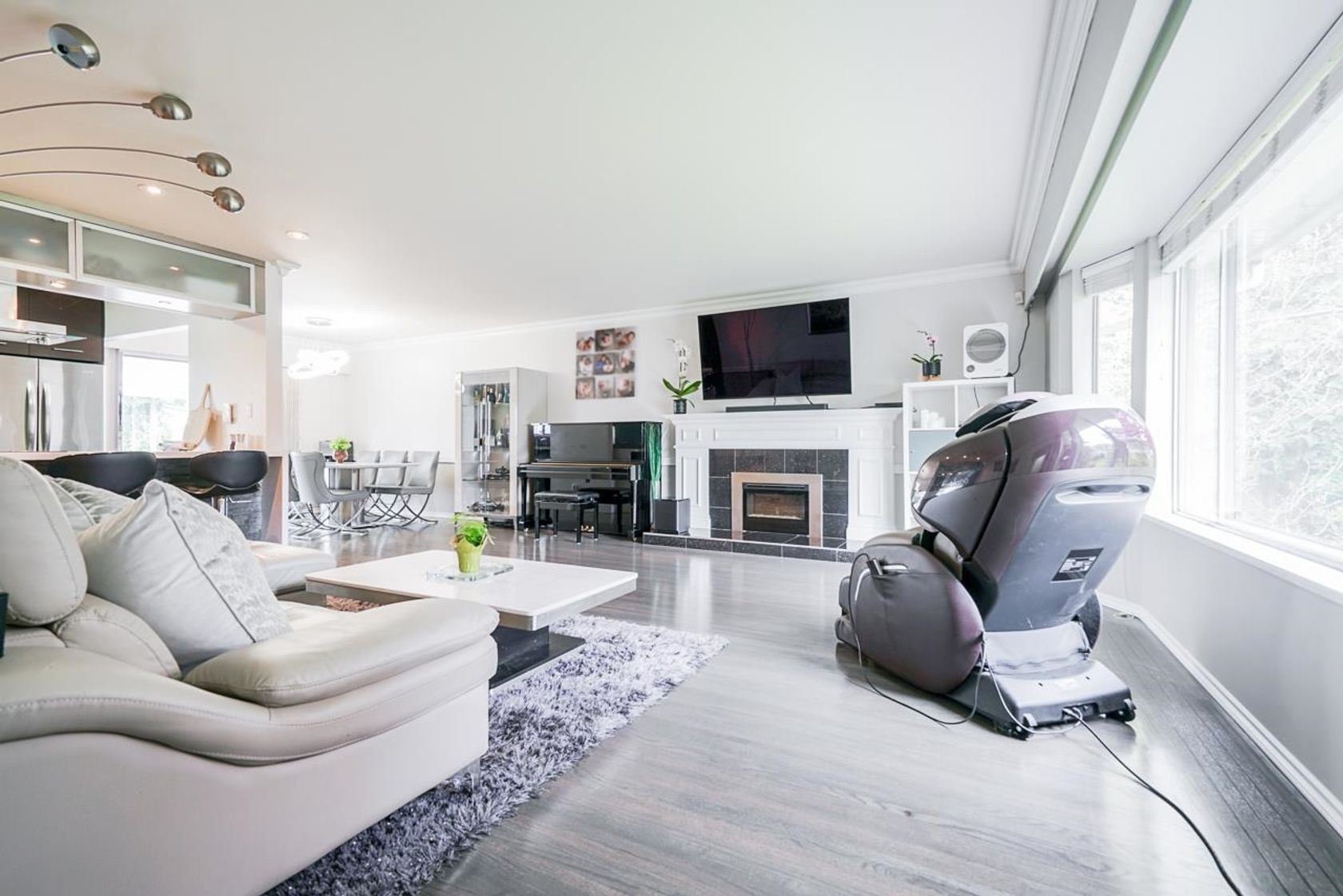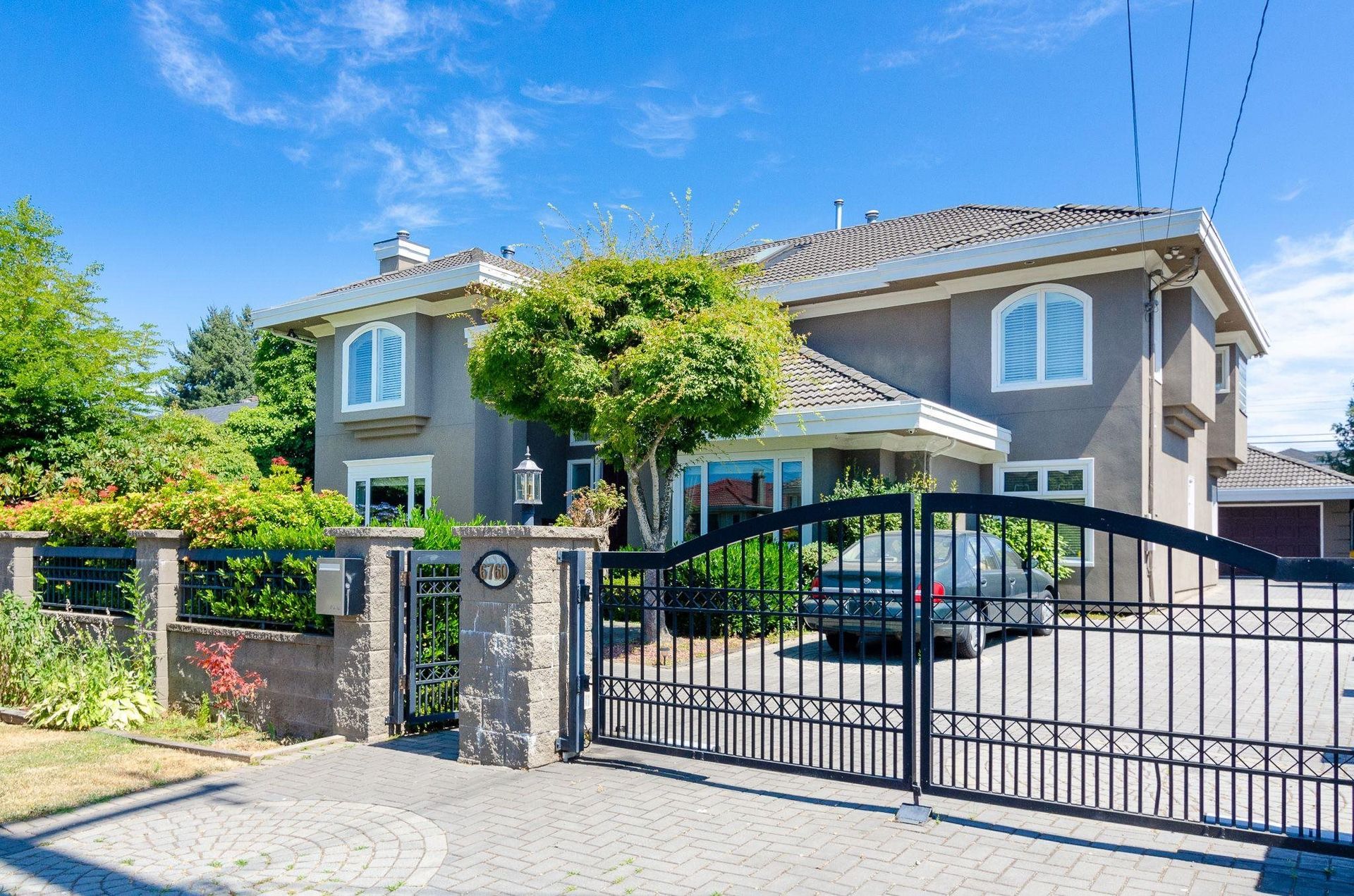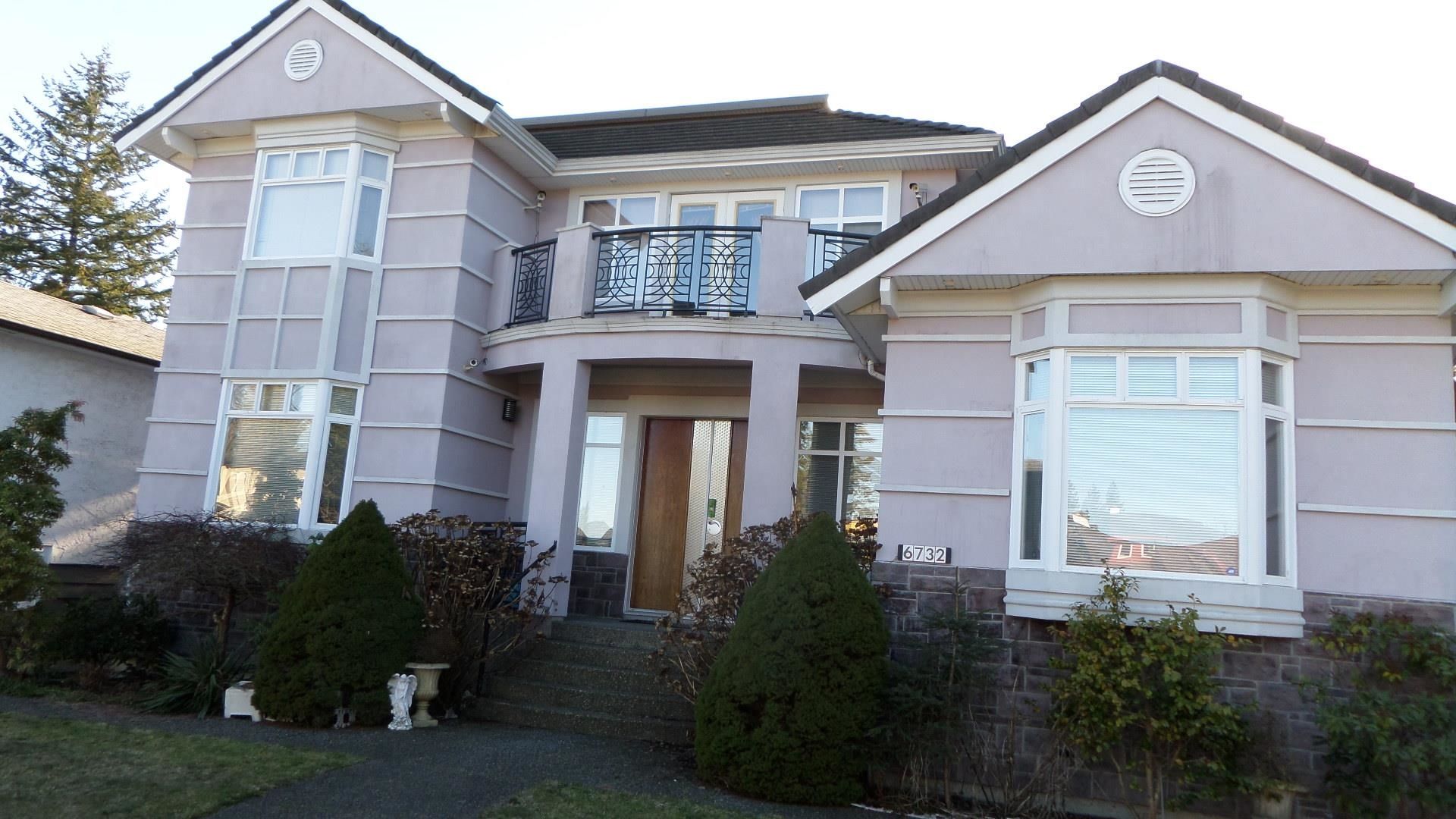7 Bedrooms
7 Bathrooms
Additional Parking, Garage Double, Front Access, Parking
Additional Parking, Garage Double, Front Access,
4,080 sqft
$3,799,600
About this House in Upper Deer Lake
AMAZING NEW PRICE! WELCOME TO 6285 LEIBLY AVE. Experience timeless modernism and elegance in the most prestigious BUCKINGHAM. Meticulously crafted by Paragon Design Group, using only the highest-quality materials & finishings, this home combines form and flow seamlessly. Enjoy breathtaking panoramic views of the North Shore Mountains/city skyline from the expansive rooftop deck w/firepit. Walk into an open concept floorplan featuring a grand 20ft-foyer with Swarovski chandeli…ers and airy over-height LR/DR/FR areas. This home fills w/natural light from expansive glazing & embraces a serene private park-like backyard. Designer Sub-Zero & Wolf appliances package in the kitchen + spicy wok kitchen is a chef’s delight. Multiple firepits, home theatre w/wet bar and smart home automation!
Listed by Team 3000 Realty Ltd..
AMAZING NEW PRICE! WELCOME TO 6285 LEIBLY AVE. Experience timeless modernism and elegance in the most prestigious BUCKINGHAM. Meticulously crafted by Paragon Design Group, using only the highest-quality materials & finishings, this home combines form and flow seamlessly. Enjoy breathtaking panoramic views of the North Shore Mountains/city skyline from the expansive rooftop deck w/firepit. Walk into an open concept floorplan featuring a grand 20ft-foyer with Swarovski chandeliers and airy over-height LR/DR/FR areas. This home fills w/natural light from expansive glazing & embraces a serene private park-like backyard. Designer Sub-Zero & Wolf appliances package in the kitchen + spicy wok kitchen is a chef’s delight. Multiple firepits, home theatre w/wet bar and smart home automation!
Listed by Team 3000 Realty Ltd..
 Brought to you by your friendly REALTORS® through the MLS® System, courtesy of Stefan Gerber for your convenience.
Brought to you by your friendly REALTORS® through the MLS® System, courtesy of Stefan Gerber for your convenience.
Disclaimer: This representation is based in whole or in part on data generated by the Chilliwack & District Real Estate Board, Fraser Valley Real Estate Board or Real Estate Board of Greater Vancouver which assumes no responsibility for its accuracy.
More Details
- MLS®: R3051768
- Bedrooms: 7
- Bathrooms: 7
- Type: House
- Square Feet: 4,080 sqft
- Lot Size: 8,758 sqft
- Frontage: 58.00 ft
- Full Baths: 5
- Half Baths: 2
- Taxes: $10497.5
- Parking: Additional Parking, Garage Double, Front Access,
- View: Mountain
- Basement: Crawl Space, Finished, Exterior Entry
- Storeys: 3 storeys
- Year Built: 2016
More About Upper Deer Lake, Burnaby South
lattitude: 49.2278082
longitude: -122.9602199
V5E 3C7











