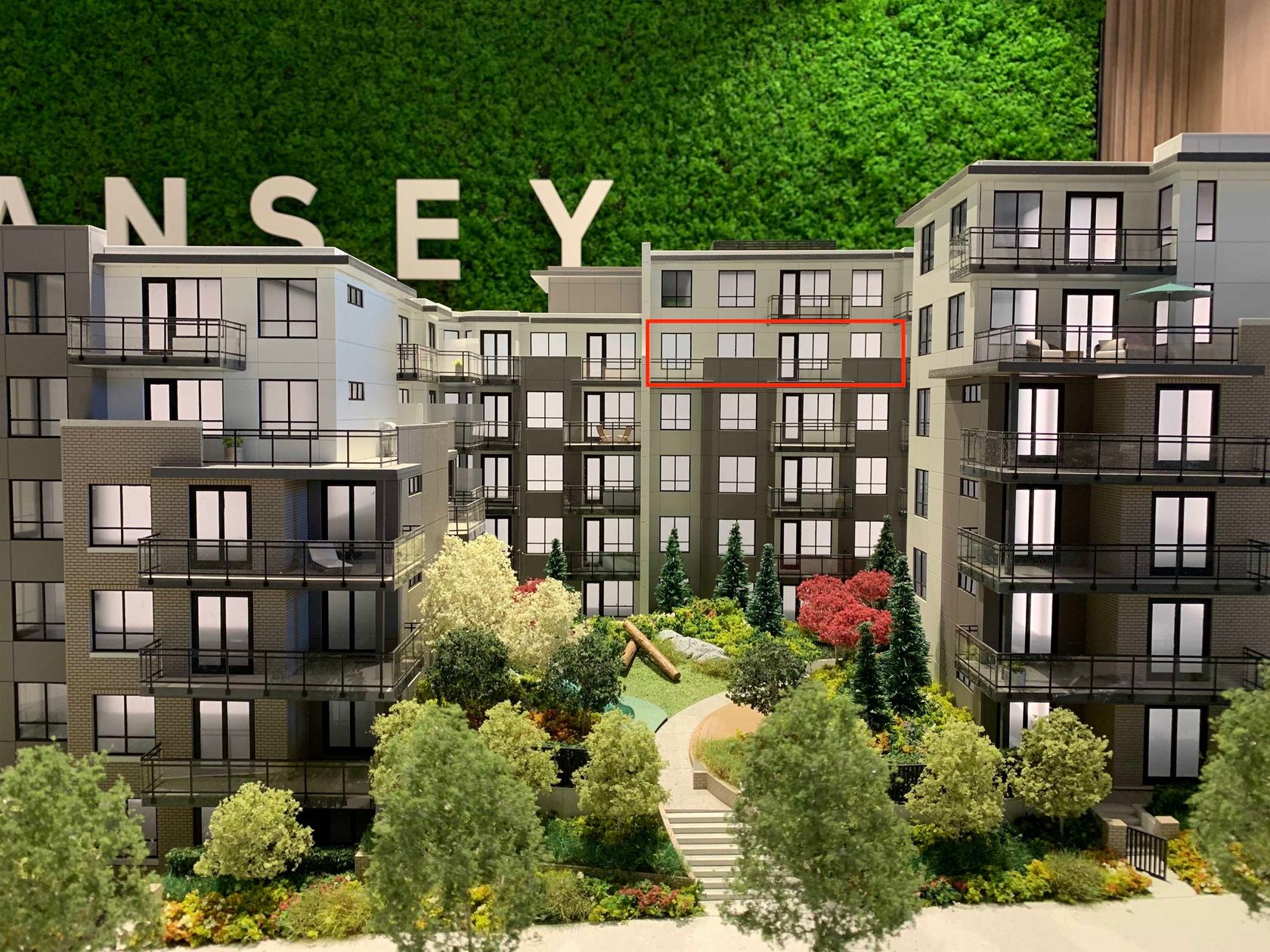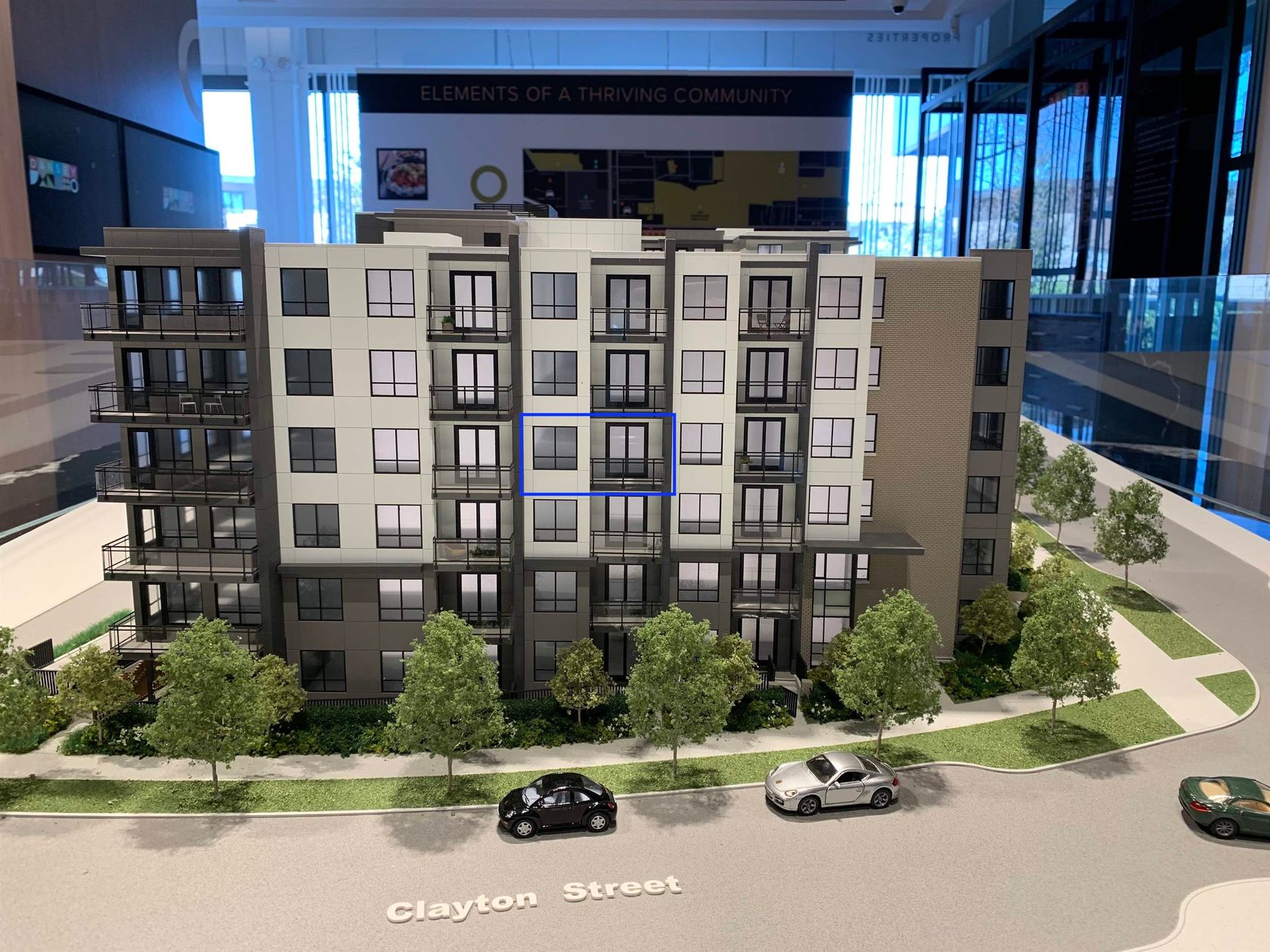1 Bedroom
1 Bathroom
Garage Under Building, Guest, Side Access (1) Parking
Garage Under Building, Guest, Side Access (1)
594 sqft
$627,900
About this Condo in Coquitlam West
This smartly designed 1-bedroom + den feels like a corner home with its expansive west-facing windows in the living area, and a north-facing balcony with peaceful views. The main bedroom comfortably fits a queen bed and has 2 closets. A versatile den offers space for a home office or convenient drop zone near the entry for coats, bags, and even a foyer bench. The L-shaped kitchen looks out onto the living and dining room, outfitted with abundant storage and counter space. Thi…s suite layout makes everyday living both practical and stylish. Beyond your front door, enjoy building amenities such as a fitness centre, social lounge with a huge kitchen perfect for entertaining, and outdoor terrace with a firepit and harvest table. Live steps from Burquitlam SkyTrain station and move in today!
Listed by Ledmac Realty Ltd..
This smartly designed 1-bedroom + den feels like a corner home with its expansive west-facing windows in the living area, and a north-facing balcony with peaceful views. The main bedroom comfortably fits a queen bed and has 2 closets. A versatile den offers space for a home office or convenient drop zone near the entry for coats, bags, and even a foyer bench. The L-shaped kitchen looks out onto the living and dining room, outfitted with abundant storage and counter space. This suite layout makes everyday living both practical and stylish. Beyond your front door, enjoy building amenities such as a fitness centre, social lounge with a huge kitchen perfect for entertaining, and outdoor terrace with a firepit and harvest table. Live steps from Burquitlam SkyTrain station and move in today!
Listed by Ledmac Realty Ltd..
 Brought to you by your friendly REALTORS® through the MLS® System, courtesy of Stefan Gerber for your convenience.
Brought to you by your friendly REALTORS® through the MLS® System, courtesy of Stefan Gerber for your convenience.
Disclaimer: This representation is based in whole or in part on data generated by the Chilliwack & District Real Estate Board, Fraser Valley Real Estate Board or Real Estate Board of Greater Vancouver which assumes no responsibility for its accuracy.
More Details
- MLS®: R3052761
- Bedrooms: 1
- Bathrooms: 1
- Type: Condo
- Building: 699 Whiting Way, Coquitlam
- Square Feet: 594 sqft
- Full Baths: 1
- Half Baths: 0
- Taxes: $2361.95
- Maintenance: $288.05
- Parking: Garage Under Building, Guest, Side Access (1)
- Basement: None
- Storeys: 29 storeys
- Year Built: 2024
More About Coquitlam West, Coquitlam
lattitude: 49.258598637
longitude: -122.891608417
V3J 0N7










