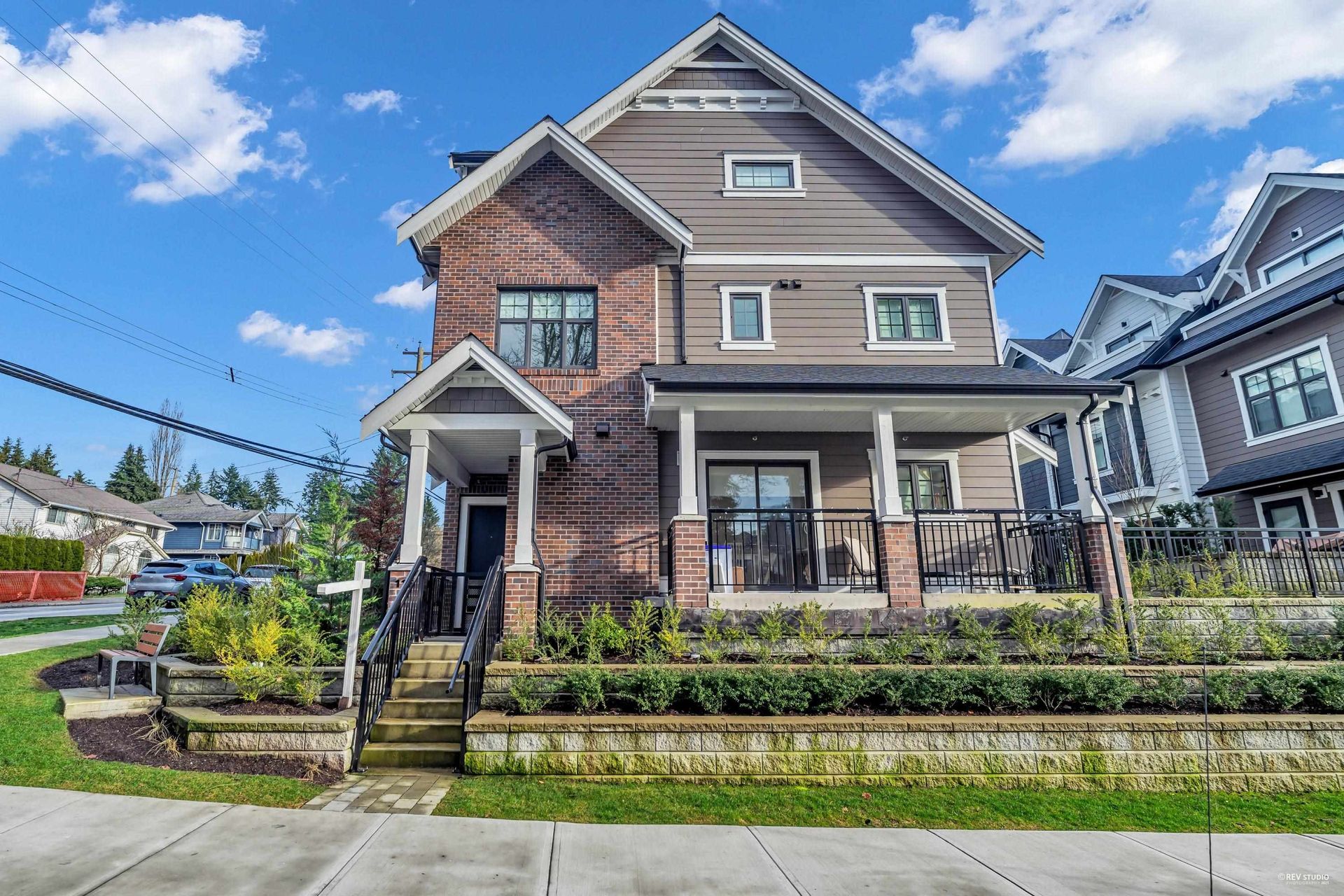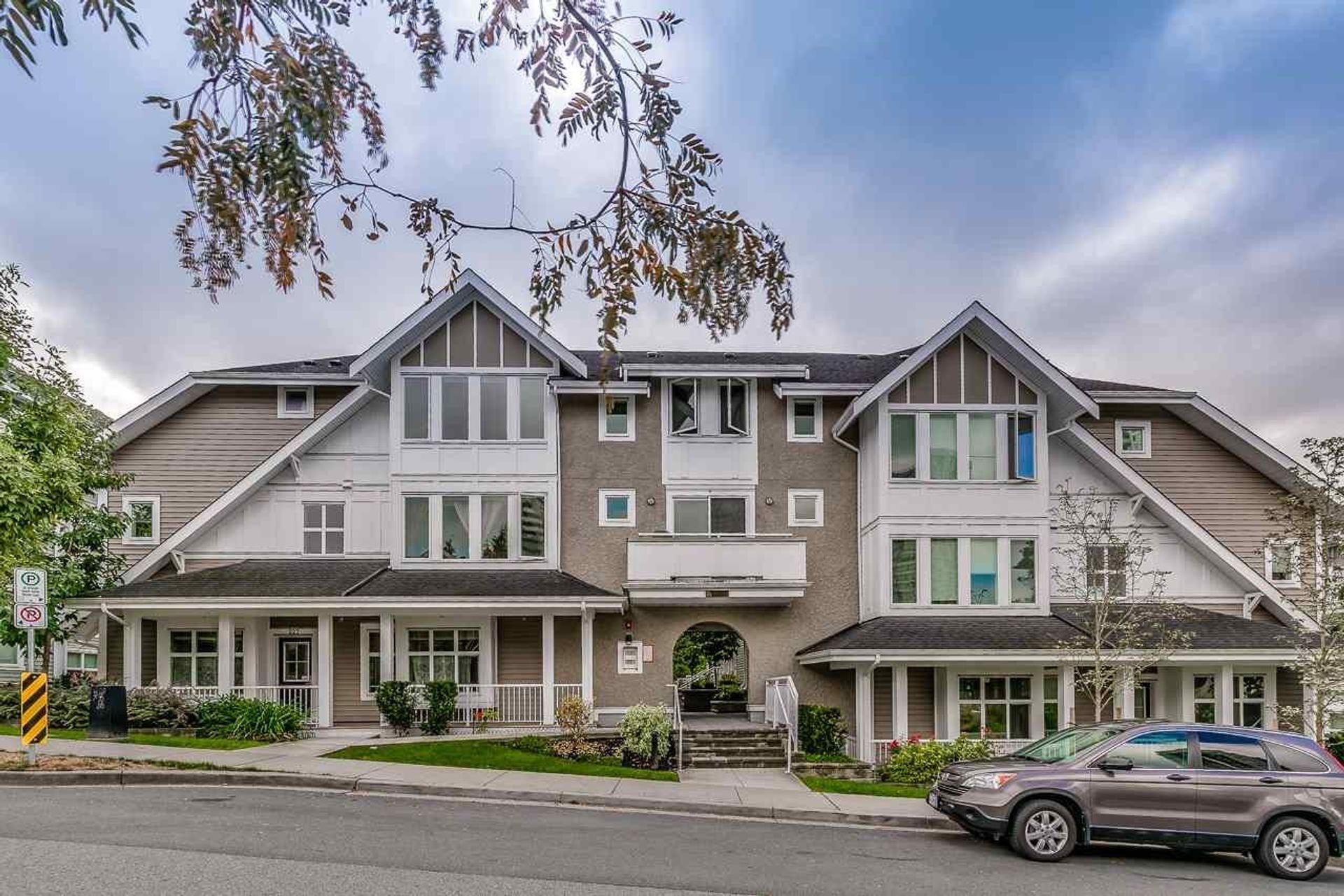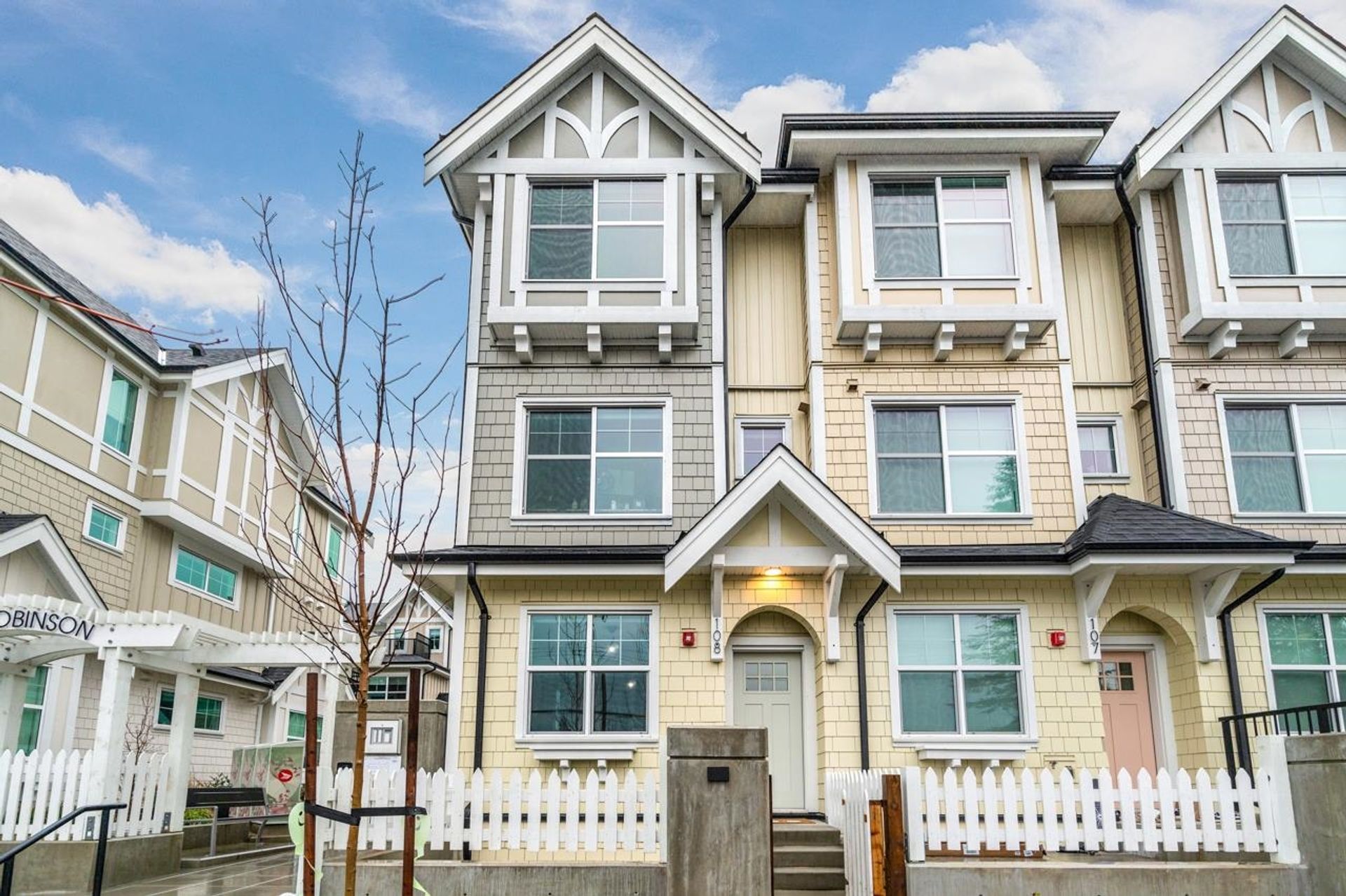4 Bedrooms
3 Bathrooms
Garage Under Building, Asphalt (2) Parking
Garage Under Building, Asphalt (2)
1,845 sqft
$1,439,000
About this Townhome in Coquitlam West
Welcome to Skagen, Another Boutique Townhouse project by Eighth Avenue Development, located in the fast-growing Burquitlam neighborhood! This 4 bedrooms, 3 bathrooms townhouse features Passive House building standard to achieve high energy efficiency and yet comfortable living experience in this sophisticated modern-designed home! Equipped with heat pump for heating & cooling and ERV, you can enjoy 24/7 fresh air and save up to 80% in energy costs. Direct access to your own t…wo parking stalls in secured underground parkade with EV charging in place. Shops, restaurants, YMCA, Lougheed Mall and Burquitlam Station all within walking distance with Cottonwood Park just across street.
Listed by Royal LePage West Real Estate Services.
Welcome to Skagen, Another Boutique Townhouse project by Eighth Avenue Development, located in the fast-growing Burquitlam neighborhood! This 4 bedrooms, 3 bathrooms townhouse features Passive House building standard to achieve high energy efficiency and yet comfortable living experience in this sophisticated modern-designed home! Equipped with heat pump for heating & cooling and ERV, you can enjoy 24/7 fresh air and save up to 80% in energy costs. Direct access to your own two parking stalls in secured underground parkade with EV charging in place. Shops, restaurants, YMCA, Lougheed Mall and Burquitlam Station all within walking distance with Cottonwood Park just across street.
Listed by Royal LePage West Real Estate Services.
 Brought to you by your friendly REALTORS® through the MLS® System, courtesy of Stefan Gerber for your convenience.
Brought to you by your friendly REALTORS® through the MLS® System, courtesy of Stefan Gerber for your convenience.
Disclaimer: This representation is based in whole or in part on data generated by the Chilliwack & District Real Estate Board, Fraser Valley Real Estate Board or Real Estate Board of Greater Vancouver which assumes no responsibility for its accuracy.
More Details
- MLS®: R3053785
- Bedrooms: 4
- Bathrooms: 3
- Type: Townhome
- Building: 606 Foster Avenue, Coquitlam
- Square Feet: 1,845 sqft
- Full Baths: 2
- Half Baths: 1
- Taxes: $4059.34
- Maintenance: $524.48
- Parking: Garage Under Building, Asphalt (2)
- Basement: Finished
- Storeys: 4 storeys
- Year Built: 2023
- Style: 4 Level Split
More About Coquitlam West, Coquitlam
lattitude: 49.2565335
longitude: -122.884959713
V6J 0L5











































