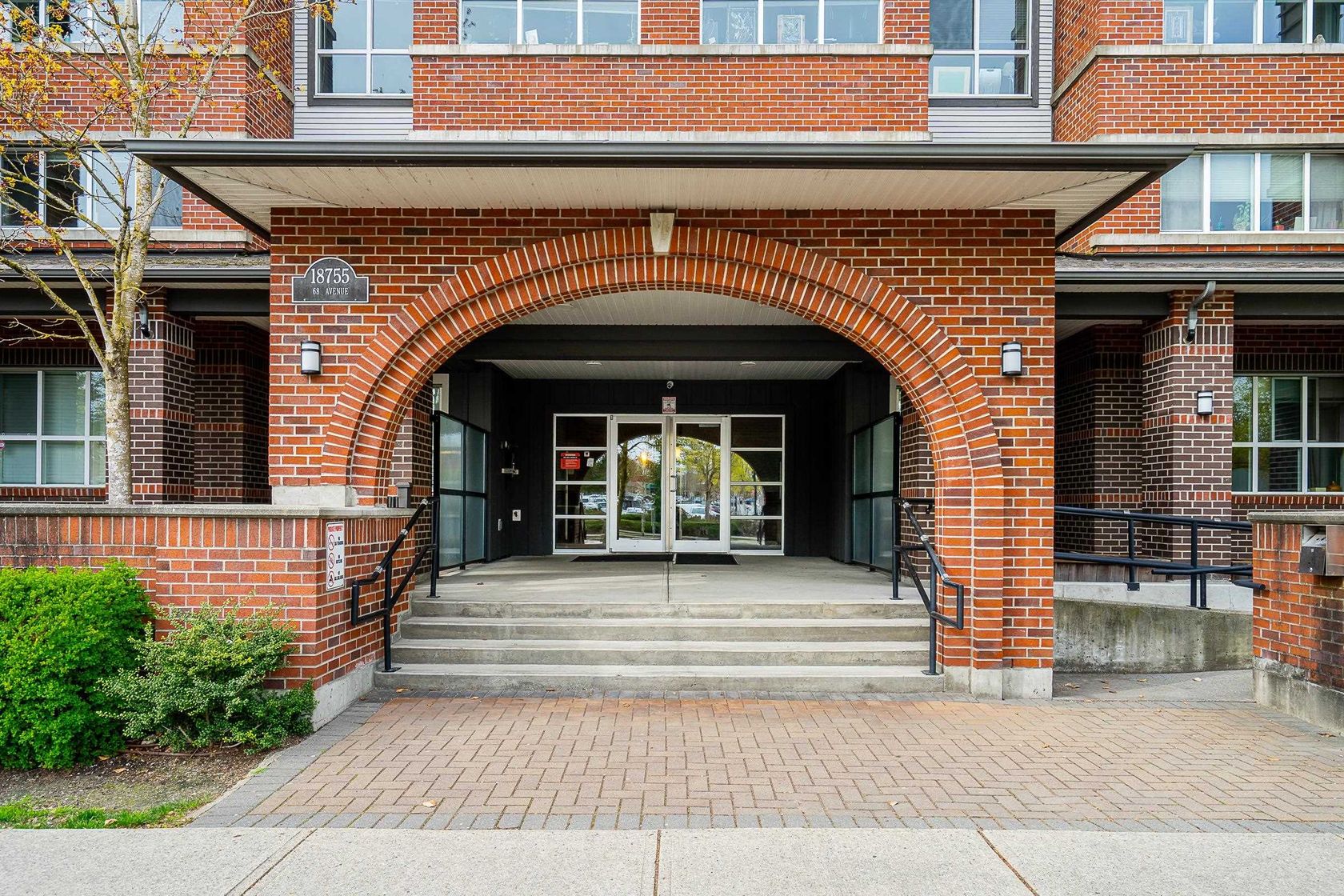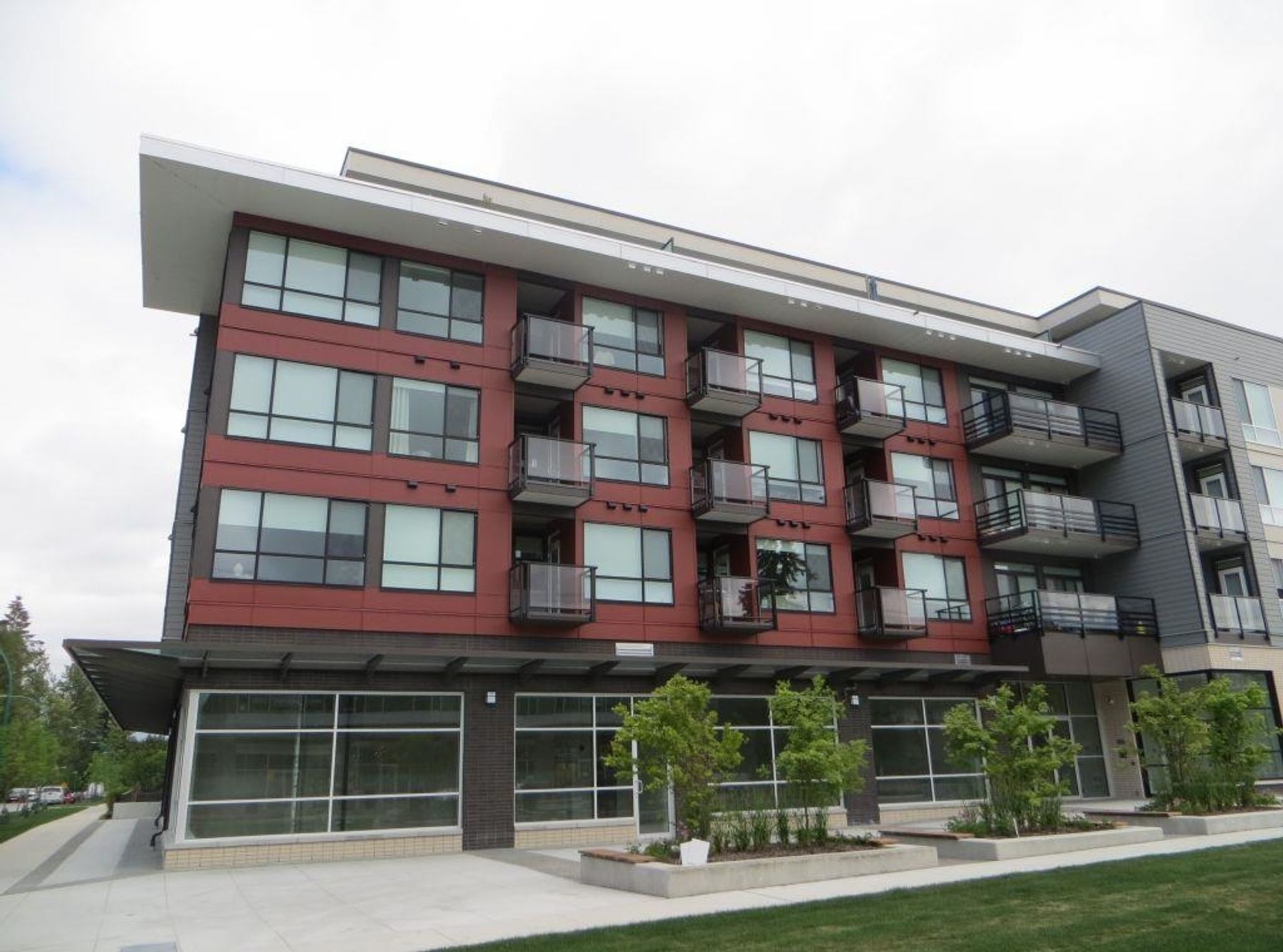2 Bedrooms
2 Bathrooms
Underground, Garage Door Opener (2) Parking
Underground, Garage Door Opener (2)
1,220 sqft
$749,900
About this Condo in Clayton
Award winning 'WATERSTONE' with deluxe facilities including pool & full gym! CORNER UNIT, 2 bedrooms + den, 2 bathrooms with wrap around deck facing greenspace! Oversized windows, high end kitchen featuring granite counters, S/S appliances and kitchen island with eating bar. Primary bedroom w/huge walk-in closet, 2nd 'corner' bedroom w/windows on 2 walls, huge wrap around deck, 2 underground secured parking spots & storage locker. 15,000 sq. ft. clubhouse, 60' indoor swimming… pool, hot tub and saunas as well as pool table, 17 seat movie theater room, full gym! Great location close to future skytrain, Langley shopping, schools, and more. This is the one!
Listed by RE/MAX Treeland Realty.
Award winning 'WATERSTONE' with deluxe facilities including pool & full gym! CORNER UNIT, 2 bedrooms + den, 2 bathrooms with wrap around deck facing greenspace! Oversized windows, high end kitchen featuring granite counters, S/S appliances and kitchen island with eating bar. Primary bedroom w/huge walk-in closet, 2nd 'corner' bedroom w/windows on 2 walls, huge wrap around deck, 2 underground secured parking spots & storage locker. 15,000 sq. ft. clubhouse, 60' indoor swimming pool, hot tub and saunas as well as pool table, 17 seat movie theater room, full gym! Great location close to future skytrain, Langley shopping, schools, and more. This is the one!
Listed by RE/MAX Treeland Realty.
 Brought to you by your friendly REALTORS® through the MLS® System, courtesy of Stefan Gerber for your convenience.
Brought to you by your friendly REALTORS® through the MLS® System, courtesy of Stefan Gerber for your convenience.
Disclaimer: This representation is based in whole or in part on data generated by the Chilliwack & District Real Estate Board, Fraser Valley Real Estate Board or Real Estate Board of Greater Vancouver which assumes no responsibility for its accuracy.
More Details
- MLS®: R3055713
- Bedrooms: 2
- Bathrooms: 2
- Type: Condo
- Building: 6470 194 Street, Cloverdale
- Square Feet: 1,220 sqft
- Full Baths: 2
- Half Baths: 0
- Taxes: $2999.43
- Maintenance: $655.77
- Parking: Underground, Garage Door Opener (2)
- View: Greenspace
- Basement: None
- Storeys: 1 storeys
- Year Built: 2015









































