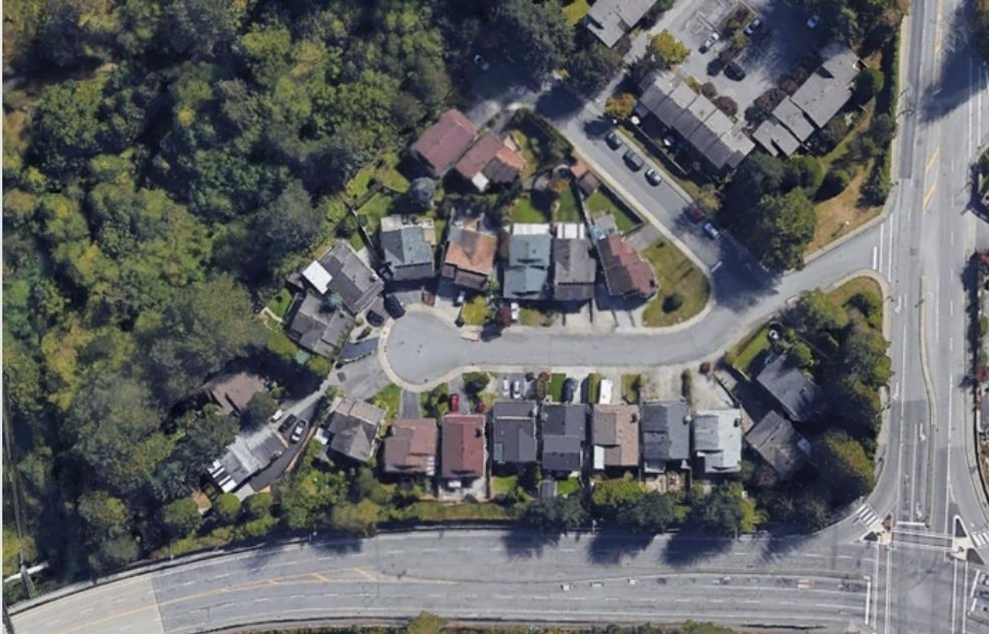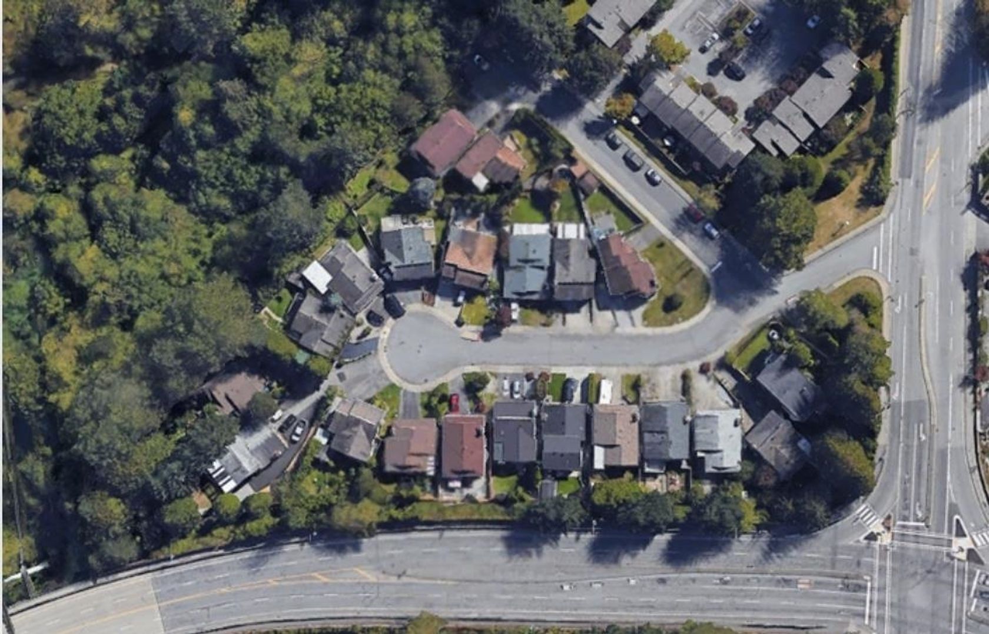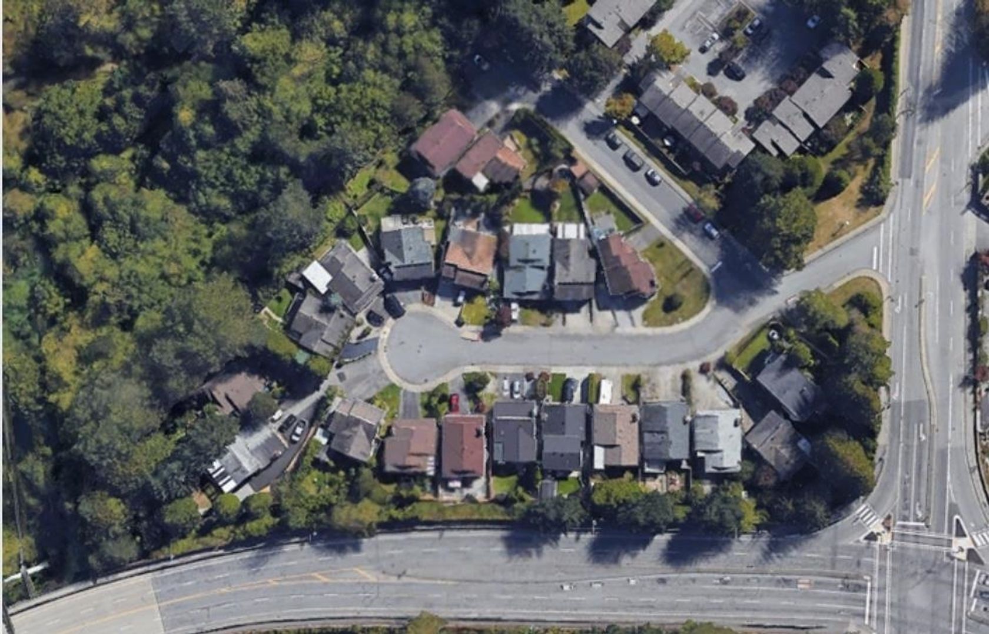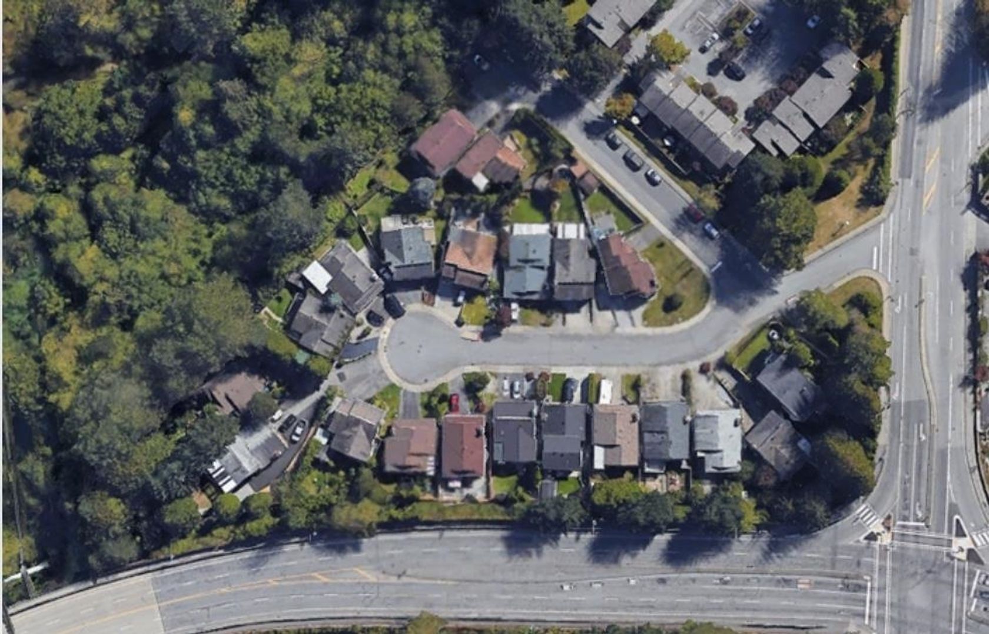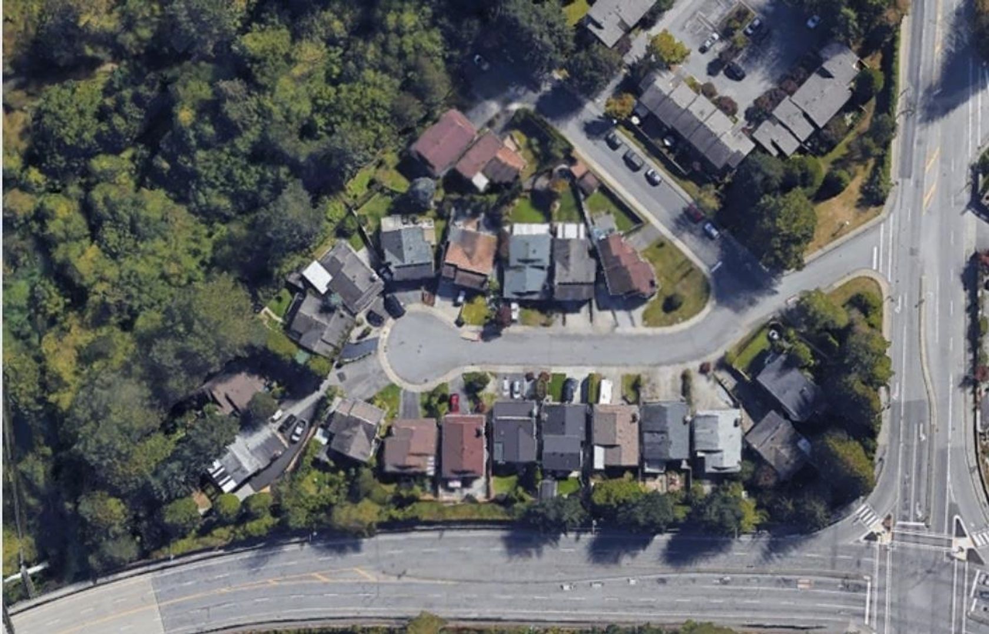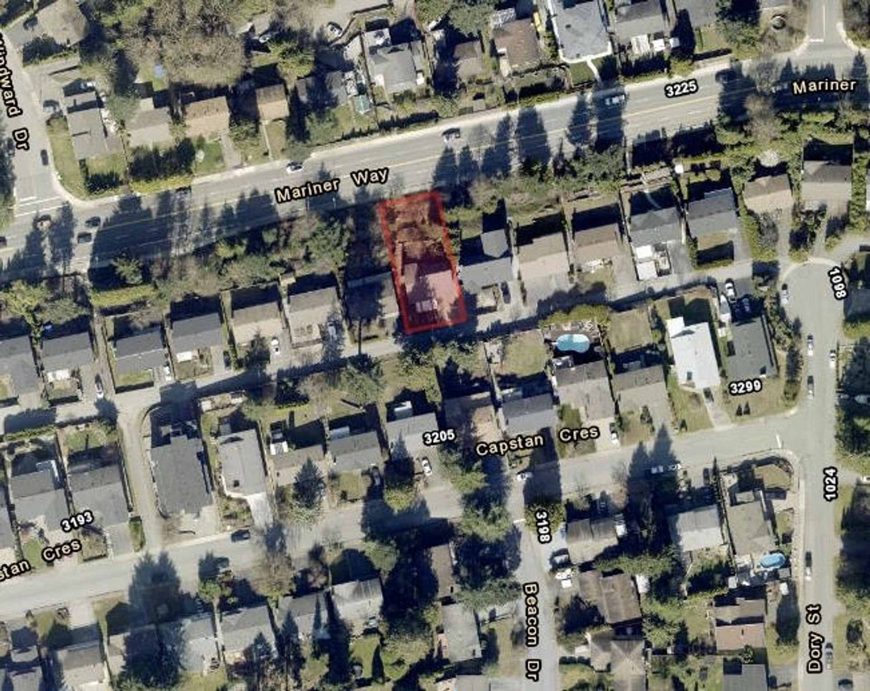7 Bedrooms
7 Bathrooms
Additional Parking, Garage Double, RV Access/Par Parking
Additional Parking, Garage Double, RV Access/Par
4,504 sqft
$2,499,000
About this House in Ranch Park
Nestled at the end of a peaceful cul-de-sac in prime Coquitlam area, this exceptional property boasts luxurious living space across three thoughtfully designed levels. Main floor features an open-concept layout, a Large family room, spacious dining, an en-suite bedroom, a private office and a sunlit patio ideal for enjoying your morning coffee.The upper level offers four generously sized bedrooms. The lower level is equally impressive, featuring 2-bedroom legal suite along wi…th a fully serviced media room with a separate entrance, perfect for in-laws or entertainment. This home is finished with premium features, including engineered hardwood flooring, air conditioning, radiant heating throughout, HRV system, and stainless steel appliances. School Catchment: École Dr. Charles Best Secondary
Listed by Sutton Group - 1st West Realty.
Nestled at the end of a peaceful cul-de-sac in prime Coquitlam area, this exceptional property boasts luxurious living space across three thoughtfully designed levels. Main floor features an open-concept layout, a Large family room, spacious dining, an en-suite bedroom, a private office and a sunlit patio ideal for enjoying your morning coffee.The upper level offers four generously sized bedrooms. The lower level is equally impressive, featuring 2-bedroom legal suite along with a fully serviced media room with a separate entrance, perfect for in-laws or entertainment. This home is finished with premium features, including engineered hardwood flooring, air conditioning, radiant heating throughout, HRV system, and stainless steel appliances. School Catchment: École Dr. Charles Best Secondary
Listed by Sutton Group - 1st West Realty.
 Brought to you by your friendly REALTORS® through the MLS® System, courtesy of Stefan Gerber for your convenience.
Brought to you by your friendly REALTORS® through the MLS® System, courtesy of Stefan Gerber for your convenience.
Disclaimer: This representation is based in whole or in part on data generated by the Chilliwack & District Real Estate Board, Fraser Valley Real Estate Board or Real Estate Board of Greater Vancouver which assumes no responsibility for its accuracy.
More Details
- MLS®: R3056408
- Bedrooms: 7
- Bathrooms: 7
- Type: House
- Square Feet: 4,504 sqft
- Lot Size: 6,146 sqft
- Full Baths: 6
- Half Baths: 1
- Taxes: $4242.19
- Parking: Additional Parking, Garage Double, RV Access/Par
- View: South and east. trees
- Basement: Finished, Exterior Entry
- Storeys: 2 storeys
- Year Built: 2024
More About Ranch Park, Coquitlam
lattitude: 49.2691905
longitude: -122.8009368
V3C 5M1





































