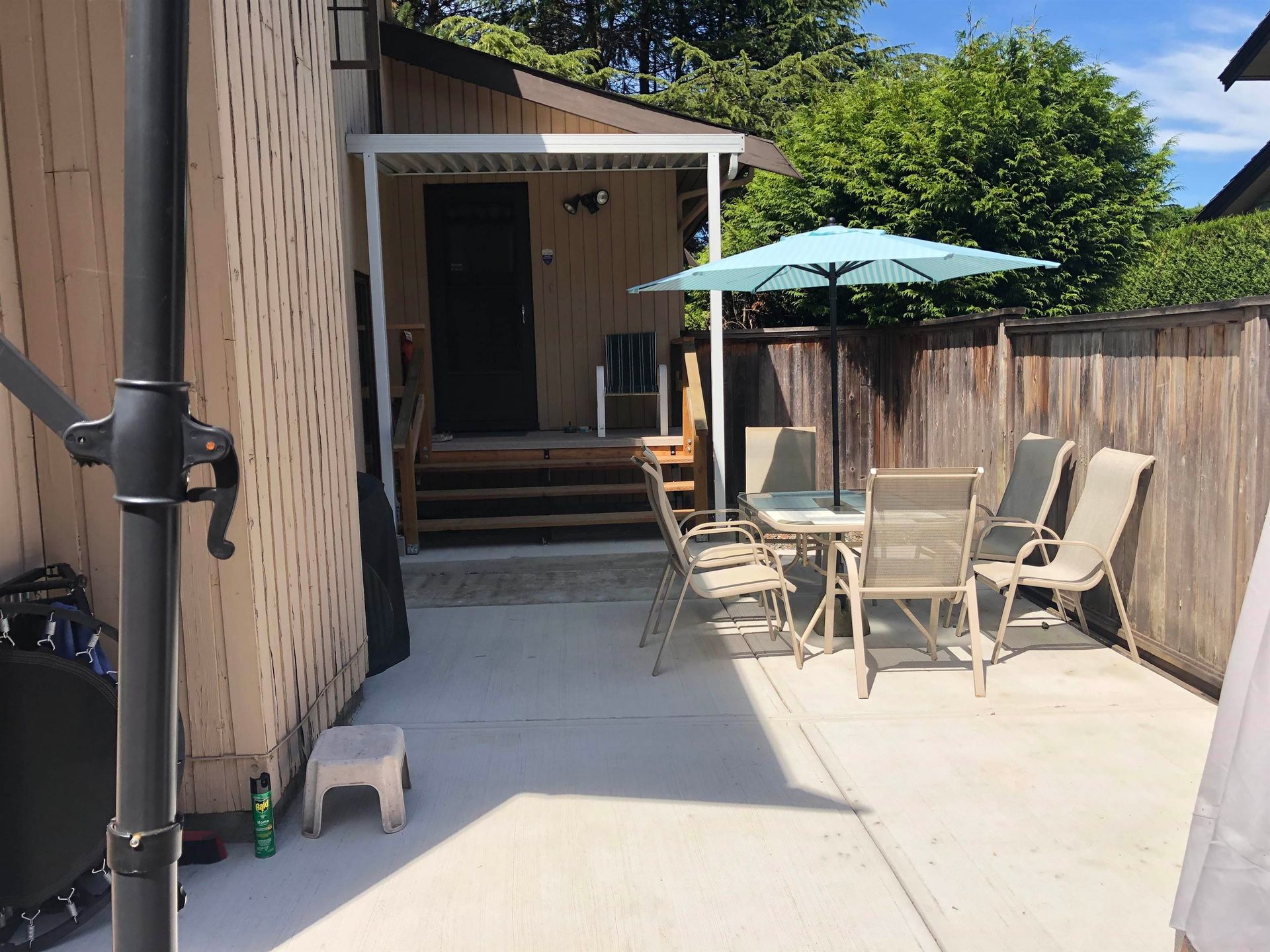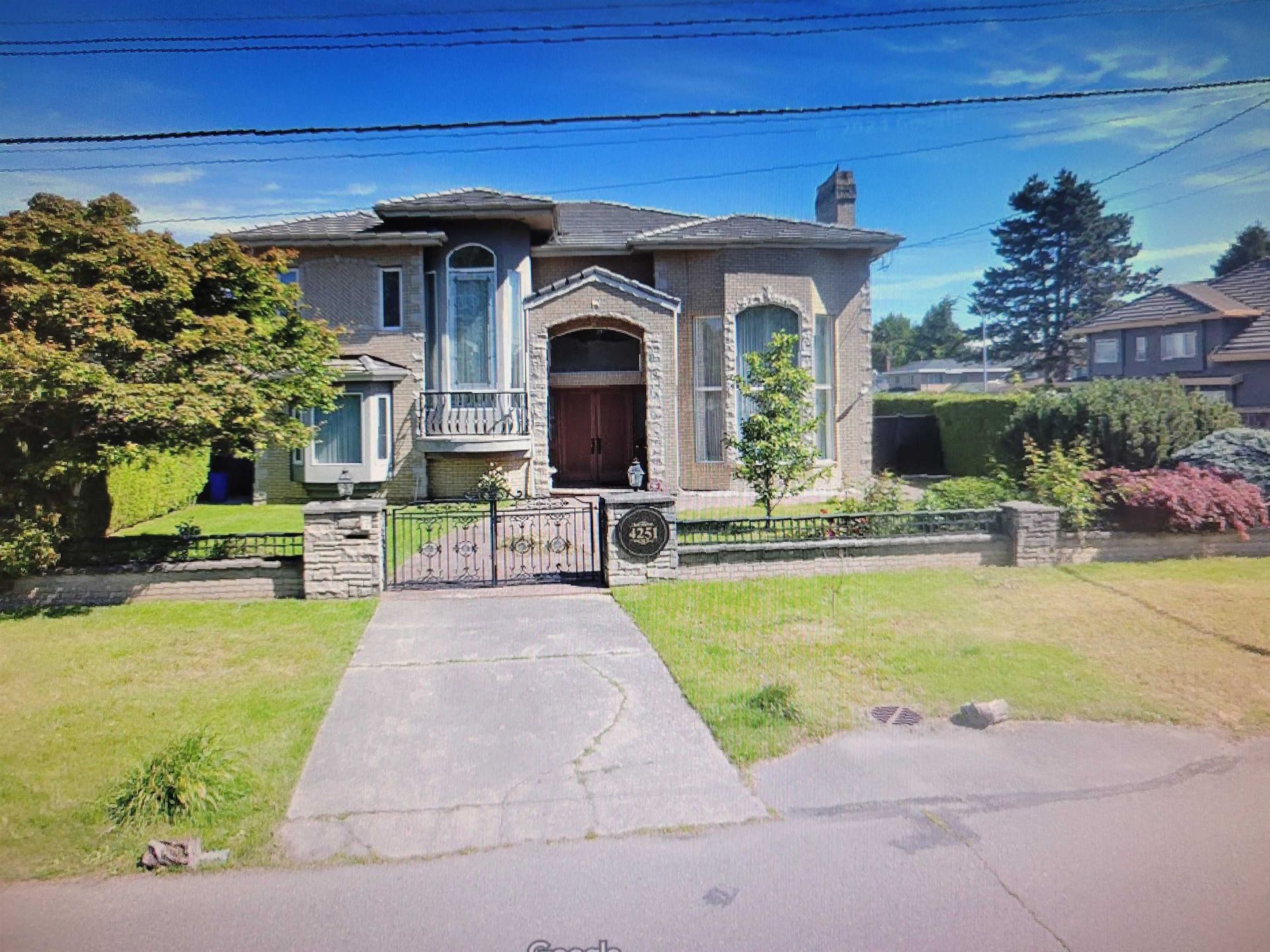5 Bedrooms
6 Bathrooms
Garage Double, Open, Front Access (8) Parking
Garage Double, Open, Front Access (8)
4,058 sqft
$3,888,000
About this House in Boyd Park
Experience luxury living in this stunning home, offering 4,058 sq.ft. of exquisite living space on a 9,027 sq.ft. lot facing the golf course. This residence showcases unique and elegant European interior design with a grand high-ceiling entrance and spacious living areas filled with natural sunlight. Featuring 5 bedrooms and 5.5 bathrooms, beautiful detailed crown mouldings, and top-quality craftsmanship. The dream kitchen is equipped with top-of-the-line appliances, includin…g La Cornue French luxury range, Vent-A-Hood fans, Wolf stove, and a huge German Liebherr double fridge, all complemented by real marble finishes, premium cabinetry, and elegant tile work. Additional features include two balconies, A/C, custom wine display, radiant heating, etc.. Steps to park, schools and mall.
Listed by RE/MAX Westcoast.
Experience luxury living in this stunning home, offering 4,058 sq.ft. of exquisite living space on a 9,027 sq.ft. lot facing the golf course. This residence showcases unique and elegant European interior design with a grand high-ceiling entrance and spacious living areas filled with natural sunlight. Featuring 5 bedrooms and 5.5 bathrooms, beautiful detailed crown mouldings, and top-quality craftsmanship. The dream kitchen is equipped with top-of-the-line appliances, including La Cornue French luxury range, Vent-A-Hood fans, Wolf stove, and a huge German Liebherr double fridge, all complemented by real marble finishes, premium cabinetry, and elegant tile work. Additional features include two balconies, A/C, custom wine display, radiant heating, etc.. Steps to park, schools and mall.
Listed by RE/MAX Westcoast.
 Brought to you by your friendly REALTORS® through the MLS® System, courtesy of Stefan Gerber for your convenience.
Brought to you by your friendly REALTORS® through the MLS® System, courtesy of Stefan Gerber for your convenience.
Disclaimer: This representation is based in whole or in part on data generated by the Chilliwack & District Real Estate Board, Fraser Valley Real Estate Board or Real Estate Board of Greater Vancouver which assumes no responsibility for its accuracy.
More Details
- MLS®: R3057301
- Bedrooms: 5
- Bathrooms: 6
- Type: House
- Square Feet: 4,058 sqft
- Lot Size: 9,027 sqft
- Frontage: 75.00 ft
- Full Baths: 5
- Half Baths: 1
- Taxes: $11030.24
- Parking: Garage Double, Open, Front Access (8)
- View: Golf course
- Basement: None
- Storeys: 2 storeys
- Year Built: 2022

















































