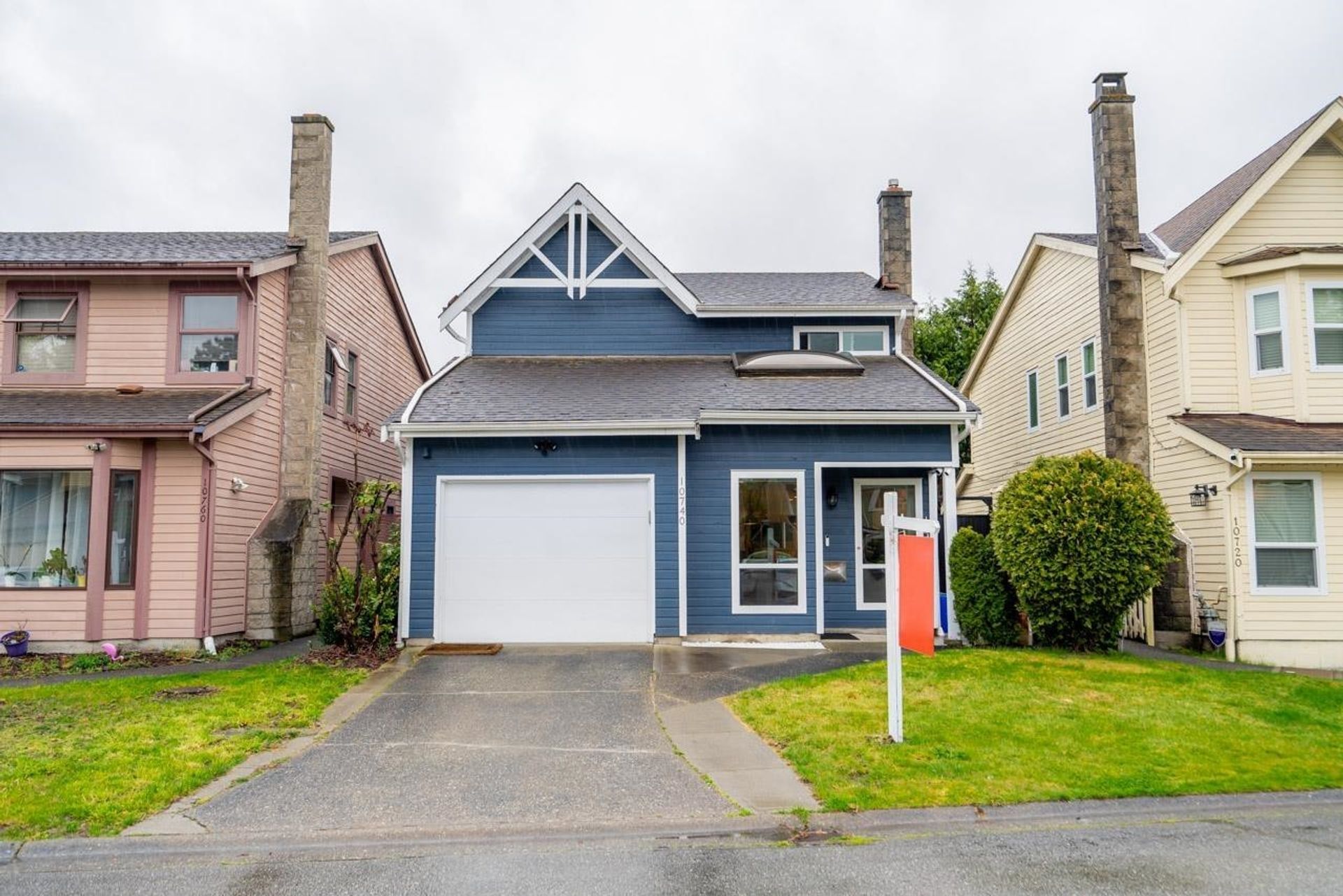3 Bedrooms
2 Bathrooms
Open, RV Access/Parking, Lane Access, Rear Acces Parking
Open, RV Access/Parking, Lane Access, Rear Acces
1,628 sqft
$1,798,000
About this House in McNair
Exciting opportunity in Richmond’s McNair area! This lovingly maintained 3-level split home with 3 bdrms sits on a rare and expansive 11,196 sq ft lot with convenient back lane access. The large backyard offers endless possibilities perfect for a growing family with room for a pool, trampoline or garden. Ample parking for RVs or multiple vehicles adds to the functionality. Whether to move in, bring your design ideas or invest for the future, this property presents excel…lent potential to build a luxurious new home, duplex, multiplex or even incorporate a coach house. It's situated in a rapidly evolving neighborhood, close to transit, Ironwood Plaza, Hwy 99 for easy access to Vancouver or the George Massey Tunnel. School catchment incl. Kidd, Whiteside FI, McNair, McRoberts FI, Rmd Christian
Listed by RE/MAX Westcoast.
Exciting opportunity in Richmond’s McNair area! This lovingly maintained 3-level split home with 3 bdrms sits on a rare and expansive 11,196 sq ft lot with convenient back lane access. The large backyard offers endless possibilities perfect for a growing family with room for a pool, trampoline or garden. Ample parking for RVs or multiple vehicles adds to the functionality. Whether to move in, bring your design ideas or invest for the future, this property presents excellent potential to build a luxurious new home, duplex, multiplex or even incorporate a coach house. It's situated in a rapidly evolving neighborhood, close to transit, Ironwood Plaza, Hwy 99 for easy access to Vancouver or the George Massey Tunnel. School catchment incl. Kidd, Whiteside FI, McNair, McRoberts FI, Rmd Christian
Listed by RE/MAX Westcoast.
 Brought to you by your friendly REALTORS® through the MLS® System, courtesy of Stefan Gerber for your convenience.
Brought to you by your friendly REALTORS® through the MLS® System, courtesy of Stefan Gerber for your convenience.
Disclaimer: This representation is based in whole or in part on data generated by the Chilliwack & District Real Estate Board, Fraser Valley Real Estate Board or Real Estate Board of Greater Vancouver which assumes no responsibility for its accuracy.
More Details
- MLS®: R3058154
- Bedrooms: 3
- Bathrooms: 2
- Type: House
- Square Feet: 1,628 sqft
- Lot Size: 11,196 sqft
- Frontage: 70.80 ft
- Full Baths: 1
- Half Baths: 1
- Taxes: $5776.42
- Parking: Open, RV Access/Parking, Lane Access, Rear Acces
- Basement: Crawl Space
- Storeys: 3 storeys
- Year Built: 1959
- Style: 3 Level Split
More About McNair, Richmond
lattitude: 49.1391226
longitude: -123.109345622
V7A 3S2






































