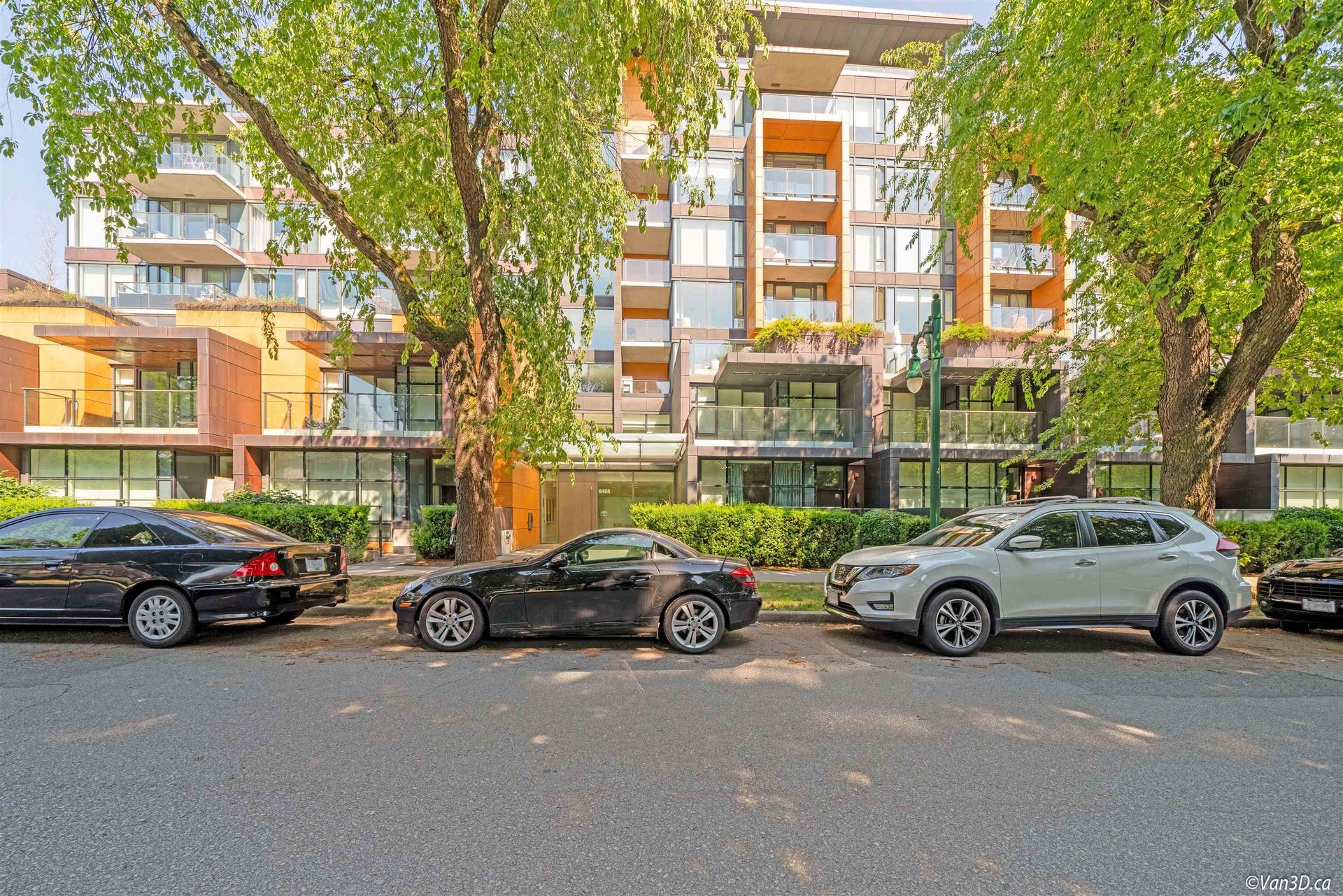2 Bedrooms
2 Bathrooms
Tandem (2) Parking
Tandem (2)
1,081 sqft
$899,000
About this Condo in S.W. Marine
Unmatched Views & Luxury Living. Boasting almost 1100 sqft of interior space this unit has everything and more. 2 bedrooms, 2 full bathrooms, 2 FLEX/DEN spaces, 2 parking and 2 access points to your panoramic balcony. This functional unit comes with A/C, top-of-the-line appliances, hardwood floors, Nuheat bathroom tiles, and a 24 hour concierge service. Amenities include rooftop gardens, library, lounge/study areas, gym, steam room, and sauna. Conveniently located right ontop… of Safeway, and just steps to banks, shops, restaurants and transit. Short drive to Dr. R.E. McKechnie Elementary and Magee Secondary school. Come and enjoy the view before its too late. Some photos are virtually staged.
Listed by Macdonald Realty Westmar.
Unmatched Views & Luxury Living. Boasting almost 1100 sqft of interior space this unit has everything and more. 2 bedrooms, 2 full bathrooms, 2 FLEX/DEN spaces, 2 parking and 2 access points to your panoramic balcony. This functional unit comes with A/C, top-of-the-line appliances, hardwood floors, Nuheat bathroom tiles, and a 24 hour concierge service. Amenities include rooftop gardens, library, lounge/study areas, gym, steam room, and sauna. Conveniently located right ontop of Safeway, and just steps to banks, shops, restaurants and transit. Short drive to Dr. R.E. McKechnie Elementary and Magee Secondary school. Come and enjoy the view before its too late. Some photos are virtually staged.
Listed by Macdonald Realty Westmar.
 Brought to you by your friendly REALTORS® through the MLS® System, courtesy of Stefan Gerber for your convenience.
Brought to you by your friendly REALTORS® through the MLS® System, courtesy of Stefan Gerber for your convenience.
Disclaimer: This representation is based in whole or in part on data generated by the Chilliwack & District Real Estate Board, Fraser Valley Real Estate Board or Real Estate Board of Greater Vancouver which assumes no responsibility for its accuracy.
More Details
- MLS®: R3060563
- Bedrooms: 2
- Bathrooms: 2
- Type: Condo
- Building: 8555 Granville Street, Vancouver West
- Square Feet: 1,081 sqft
- Full Baths: 2
- Half Baths: 0
- Taxes: $3336.24
- Maintenance: $880.25
- Parking: Tandem (2)
- View: Mountain , ocean , city, airpo
- Basement: None
- Storeys: 22 storeys
- Year Built: 2014
More About S.W. Marine, Vancouver West
lattitude: 49.20911
longitude: -123.140991
V6P 0C3

















































