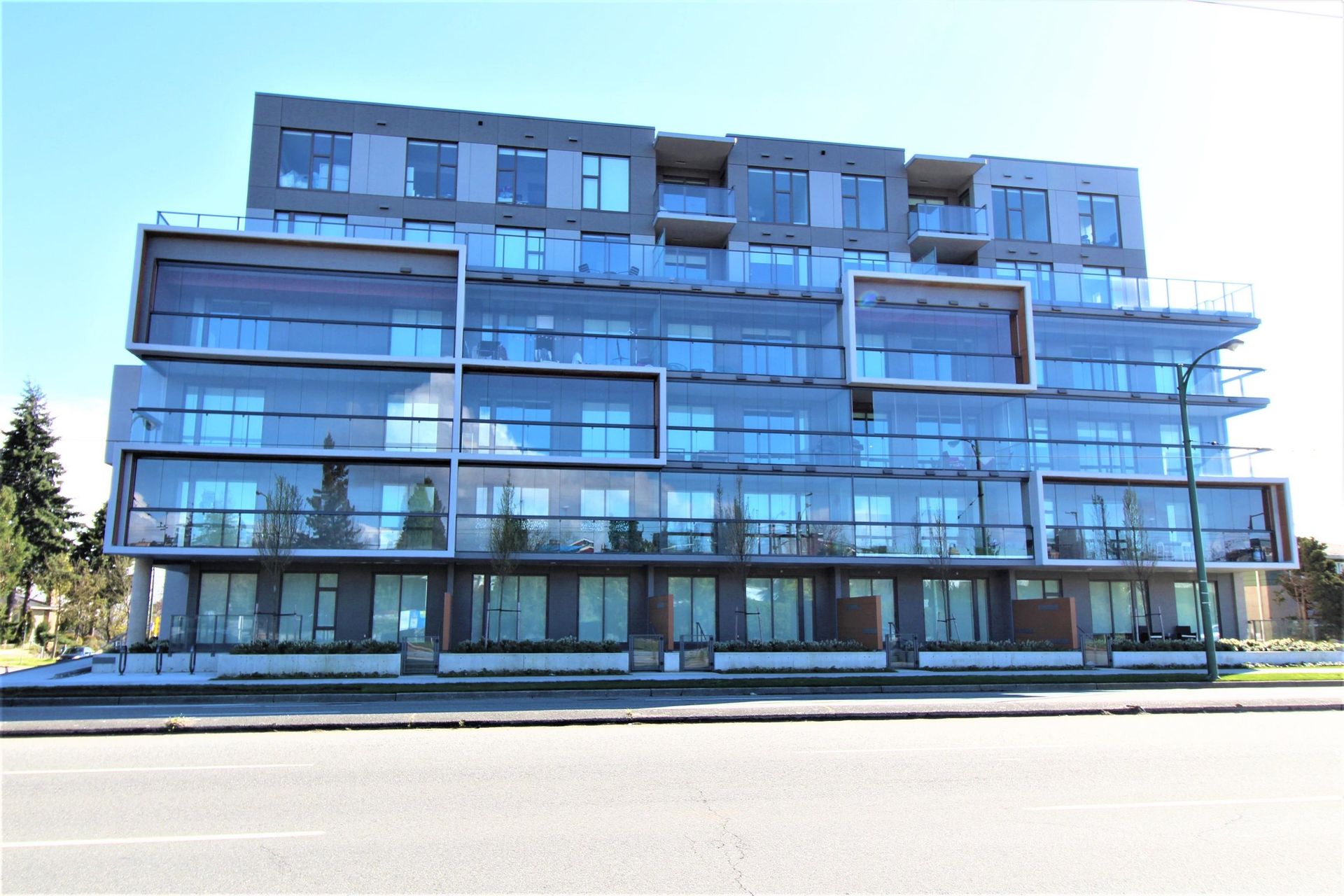1 Bedroom
1 Bathroom
Carport Single, Front Access, Lane Access, Aspha Parking
Carport Single, Front Access, Lane Access, Aspha
887 sqft
$548,000
About this Condo in Oakridge VW
Discover exceptional value and opportunity in this spacious one-bedroom home. Ideally located on a tree-lined street, just steps from the exciting new Oakridge Park shopping centre, countless amenities, and transit (including the Canada Line, for easy access to downtown & YVR). This cooperative residence offers a bright, generously sized living room, one bath, parking, storage locker, and access to shared laundry and a resident workshop. With some recent building updates alre…ady completed and a proactive council in place, peace of mind is yours in one of Vancouver’s most convenient and connected neighbourhoods. Property taxes, heat, hot water, storage locker, parking & shared laundry included in monthly fee. Min 35% down payment req'd. No pets or rentals. 15+ age requirement.
Listed by RE/MAX Select Properties.
Discover exceptional value and opportunity in this spacious one-bedroom home. Ideally located on a tree-lined street, just steps from the exciting new Oakridge Park shopping centre, countless amenities, and transit (including the Canada Line, for easy access to downtown & YVR). This cooperative residence offers a bright, generously sized living room, one bath, parking, storage locker, and access to shared laundry and a resident workshop. With some recent building updates already completed and a proactive council in place, peace of mind is yours in one of Vancouver’s most convenient and connected neighbourhoods. Property taxes, heat, hot water, storage locker, parking & shared laundry included in monthly fee. Min 35% down payment req'd. No pets or rentals. 15+ age requirement.
Listed by RE/MAX Select Properties.
 Brought to you by your friendly REALTORS® through the MLS® System, courtesy of Stefan Gerber for your convenience.
Brought to you by your friendly REALTORS® through the MLS® System, courtesy of Stefan Gerber for your convenience.
Disclaimer: This representation is based in whole or in part on data generated by the Chilliwack & District Real Estate Board, Fraser Valley Real Estate Board or Real Estate Board of Greater Vancouver which assumes no responsibility for its accuracy.
More Details
- MLS®: R3061512
- Bedrooms: 1
- Bathrooms: 1
- Type: Condo
- Building: 6026 Tisdall Street, Vancouver West
- Square Feet: 887 sqft
- Lot Size: 40,075 sqft
- Full Baths: 1
- Half Baths: 0
- Taxes: $0
- Maintenance: $493.56
- Parking: Carport Single, Front Access, Lane Access, Aspha
- Basement: None
- Storeys: 9 storeys
- Year Built: 1960
More About Oakridge VW, Vancouver West
lattitude: 49.2308722
longitude: -123.1212475
V5Z 3N2

































