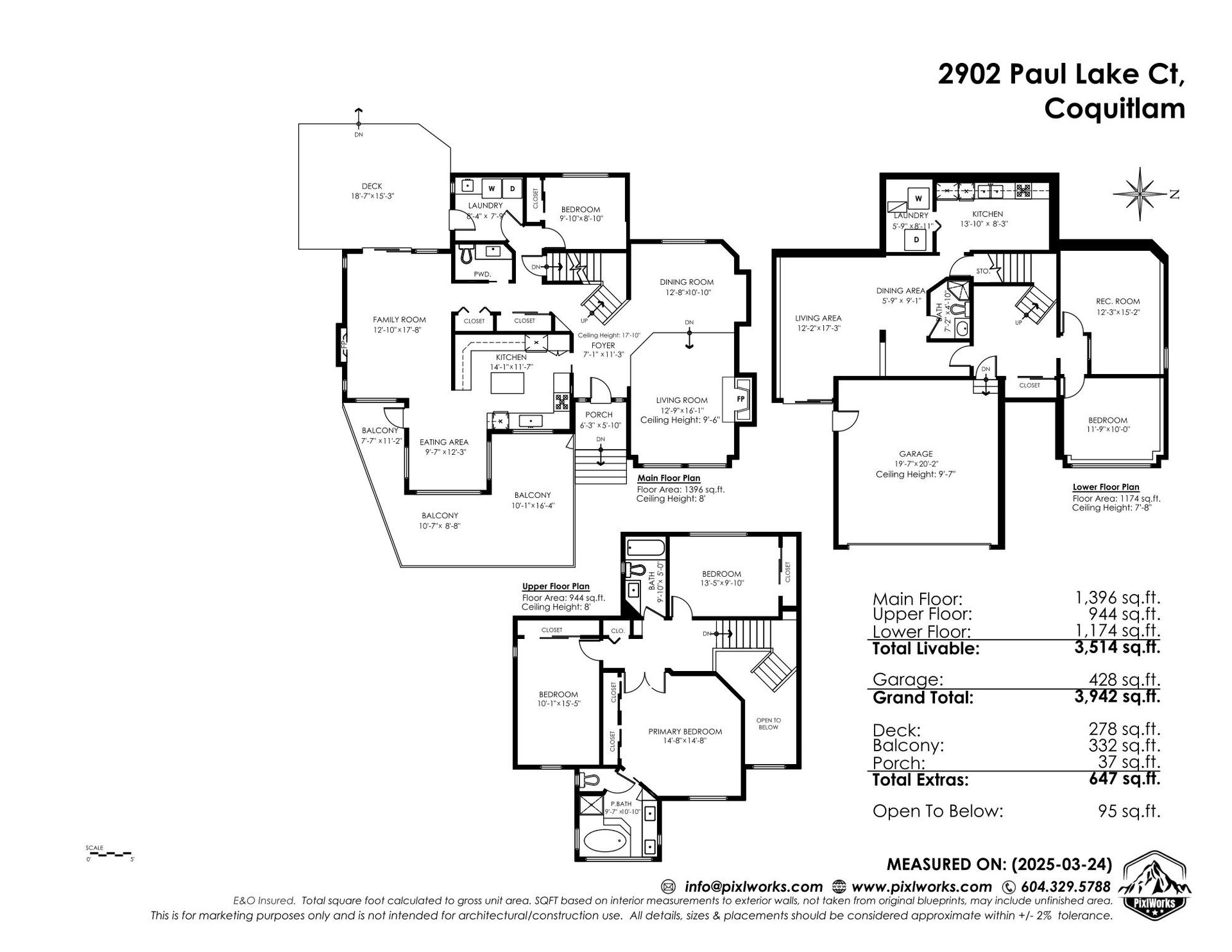3 Bedrooms
3 Bathrooms
Garage Double, Front Access, Concrete, Garage Do Parking
Garage Double, Front Access, Concrete, Garage Do
1,930 sqft
$1,529,000
About this House in Coquitlam East
Renovated & move-in ready! This stylish 3-bed split-level in desirable Coquitlam East offers incredible value at $1,529,000, well below BC Assessment. Bright main level features vaulted ceilings, bay window, engineered hardwood & a sunken living rm. The updated kitchen includes granite counters, s/s appliances & a large island. Upstairs has 3 spacious beds incl a primary w/walk-in closet & spa-inspired ensuite. Lower level offers a family rm, laundry & sep entry w/suite poten…tial. Private fenced yard w/zoned areas for dining, play & relaxing by the firepit plus detached shed. Updates: new windows & doors, A/C w/heat pump, new tankless hot water, newer appliances & no Poly-B. Walk to Riverview Park Elem, close to École Montgomery Middle & Charles Best Sec. OPEN HOUSE SAT NOV 15, 1-3pm
Listed by Royal LePage Sterling Realty.
Renovated & move-in ready! This stylish 3-bed split-level in desirable Coquitlam East offers incredible value at $1,529,000, well below BC Assessment. Bright main level features vaulted ceilings, bay window, engineered hardwood & a sunken living rm. The updated kitchen includes granite counters, s/s appliances & a large island. Upstairs has 3 spacious beds incl a primary w/walk-in closet & spa-inspired ensuite. Lower level offers a family rm, laundry & sep entry w/suite potential. Private fenced yard w/zoned areas for dining, play & relaxing by the firepit plus detached shed. Updates: new windows & doors, A/C w/heat pump, new tankless hot water, newer appliances & no Poly-B. Walk to Riverview Park Elem, close to École Montgomery Middle & Charles Best Sec. OPEN HOUSE SAT NOV 15, 1-3pm
Listed by Royal LePage Sterling Realty.
 Brought to you by your friendly REALTORS® through the MLS® System, courtesy of Stefan Gerber for your convenience.
Brought to you by your friendly REALTORS® through the MLS® System, courtesy of Stefan Gerber for your convenience.
Disclaimer: This representation is based in whole or in part on data generated by the Chilliwack & District Real Estate Board, Fraser Valley Real Estate Board or Real Estate Board of Greater Vancouver which assumes no responsibility for its accuracy.
More Details
- MLS®: R3062754
- Bedrooms: 3
- Bathrooms: 3
- Type: House
- Square Feet: 1,930 sqft
- Lot Size: 6,997 sqft
- Full Baths: 2
- Half Baths: 1
- Taxes: $4863.9
- Parking: Garage Double, Front Access, Concrete, Garage Do
- Basement: Finished
- Storeys: 3 storeys
- Year Built: 1986
- Style: 3 Level Split
More About Coquitlam East, Coquitlam
lattitude: 49.249463
longitude: -122.8096635
V3C 4X9















































