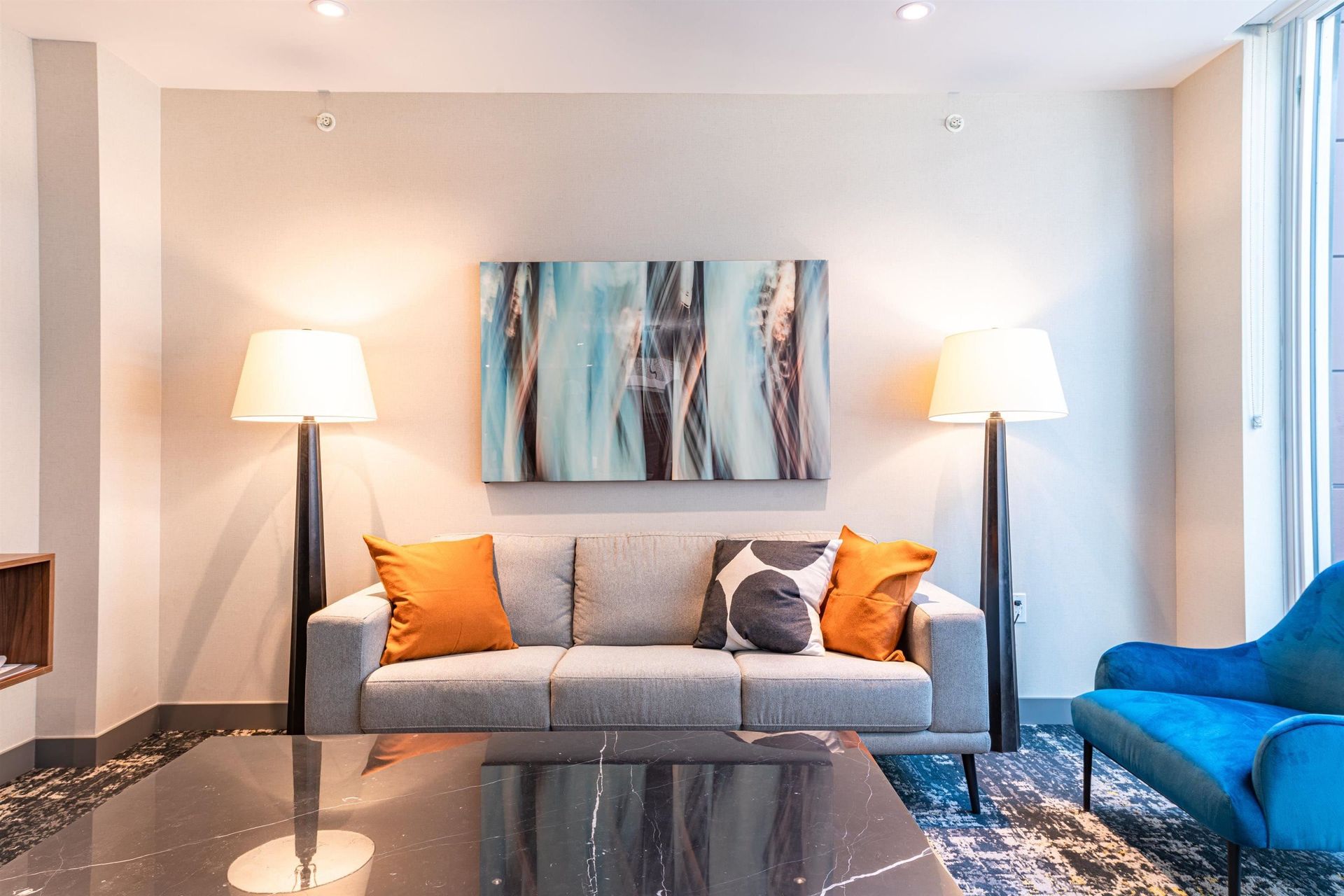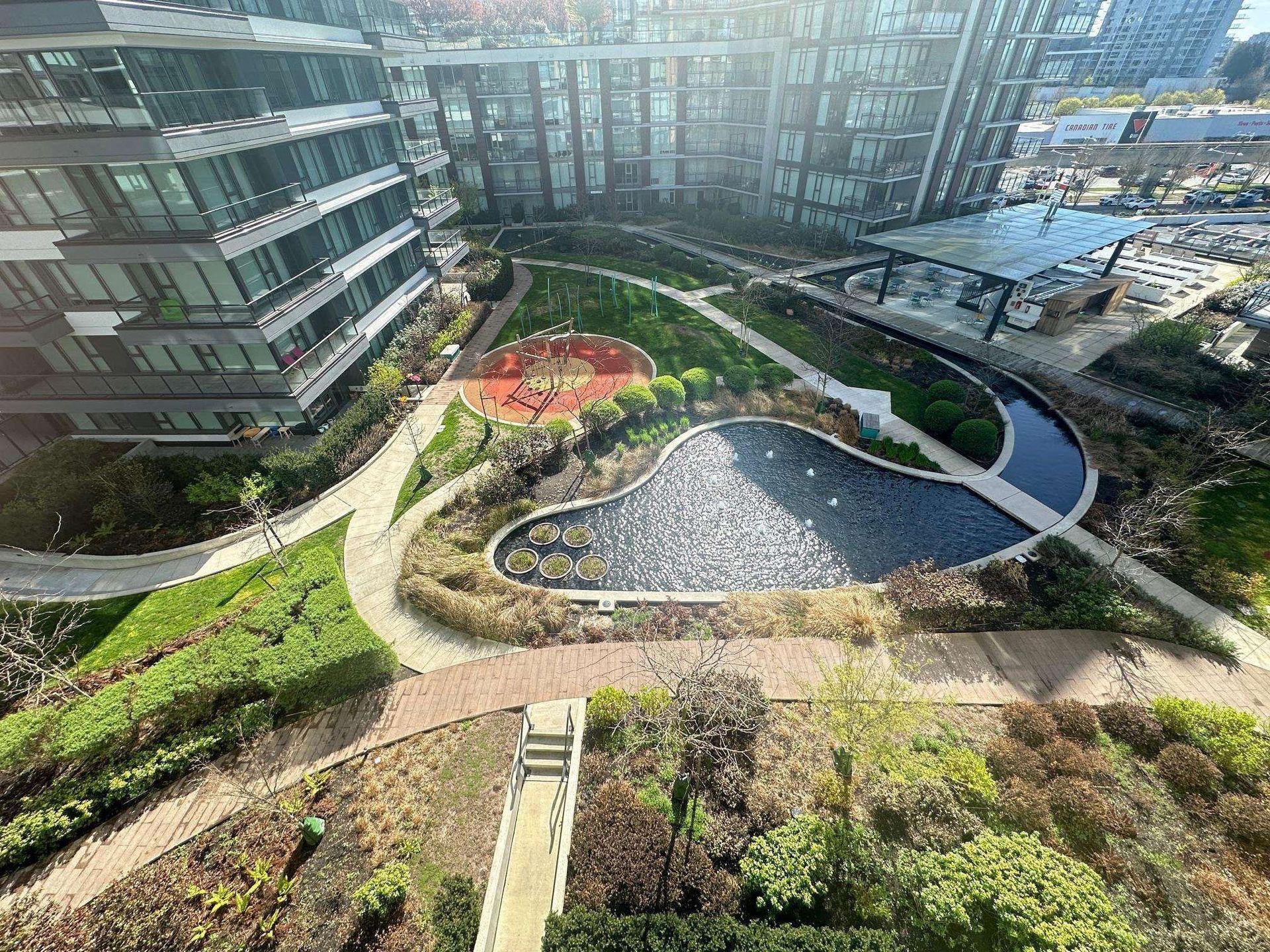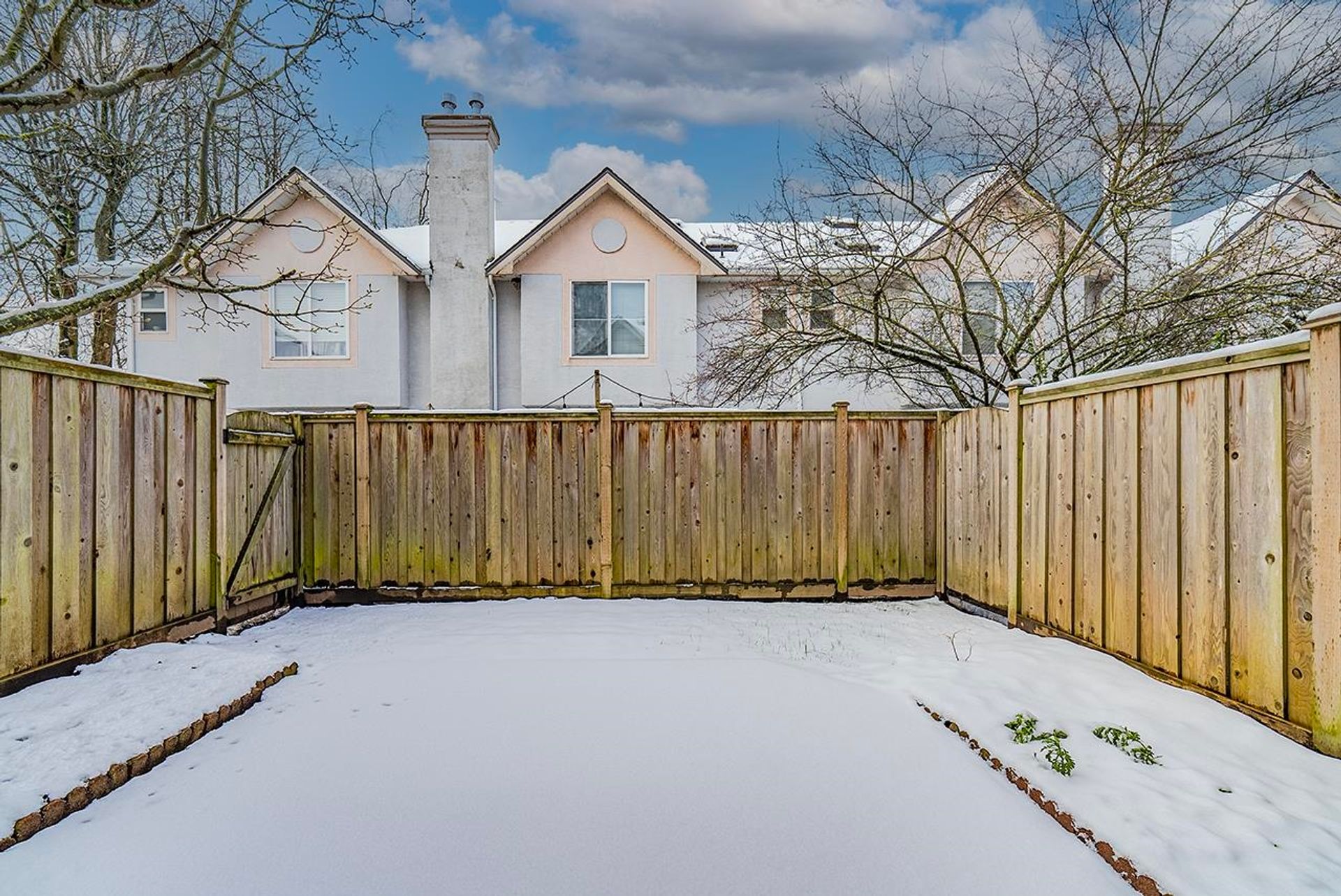4 Bedrooms
4 Bathrooms
Garage Single, Front Access, Garage Door Opener Parking
Garage Single, Front Access, Garage Door Opener
1,211 sqft
$1,028,800
About this Townhome in West Cambie
Welcome to “The Oaks”, this bright and stylish 3-level corner townhouse in one of the most desirable communities in Richmond! Offers 4 bedrooms and 4 baths, including 3 ensuites. Open-concept kitchen with quartz countertops, BOSCH and other premium European appliances. Spacious dining and living areas with access to a sunny balcony and a child-safe fenced backyard. Main floor includes a bedroom and 3-piece bath. Two ensuite bedrooms upstairs plus an extra bedroom …and 3-piece bath on the lower level. Quality finishes throughout with stylish cabinetry, wood flooring, crown mouldings, and radiant-heated bathroom floors. Do Not miss out!
Listed by RE/MAX City Realty.
Welcome to “The Oaks”, this bright and stylish 3-level corner townhouse in one of the most desirable communities in Richmond! Offers 4 bedrooms and 4 baths, including 3 ensuites. Open-concept kitchen with quartz countertops, BOSCH and other premium European appliances. Spacious dining and living areas with access to a sunny balcony and a child-safe fenced backyard. Main floor includes a bedroom and 3-piece bath. Two ensuite bedrooms upstairs plus an extra bedroom and 3-piece bath on the lower level. Quality finishes throughout with stylish cabinetry, wood flooring, crown mouldings, and radiant-heated bathroom floors. Do Not miss out!
Listed by RE/MAX City Realty.
 Brought to you by your friendly REALTORS® through the MLS® System, courtesy of Stefan Gerber for your convenience.
Brought to you by your friendly REALTORS® through the MLS® System, courtesy of Stefan Gerber for your convenience.
Disclaimer: This representation is based in whole or in part on data generated by the Chilliwack & District Real Estate Board, Fraser Valley Real Estate Board or Real Estate Board of Greater Vancouver which assumes no responsibility for its accuracy.
More Details
- MLS®: R3063193
- Bedrooms: 4
- Bathrooms: 4
- Type: Townhome
- Building: 9833 Cambie Road, Richmond
- Square Feet: 1,211 sqft
- Full Baths: 4
- Half Baths: 0
- Taxes: $3145.83
- Maintenance: $337.32
- Parking: Garage Single, Front Access, Garage Door Opener
- Basement: None
- Storeys: 3 storeys
- Year Built: 2015











