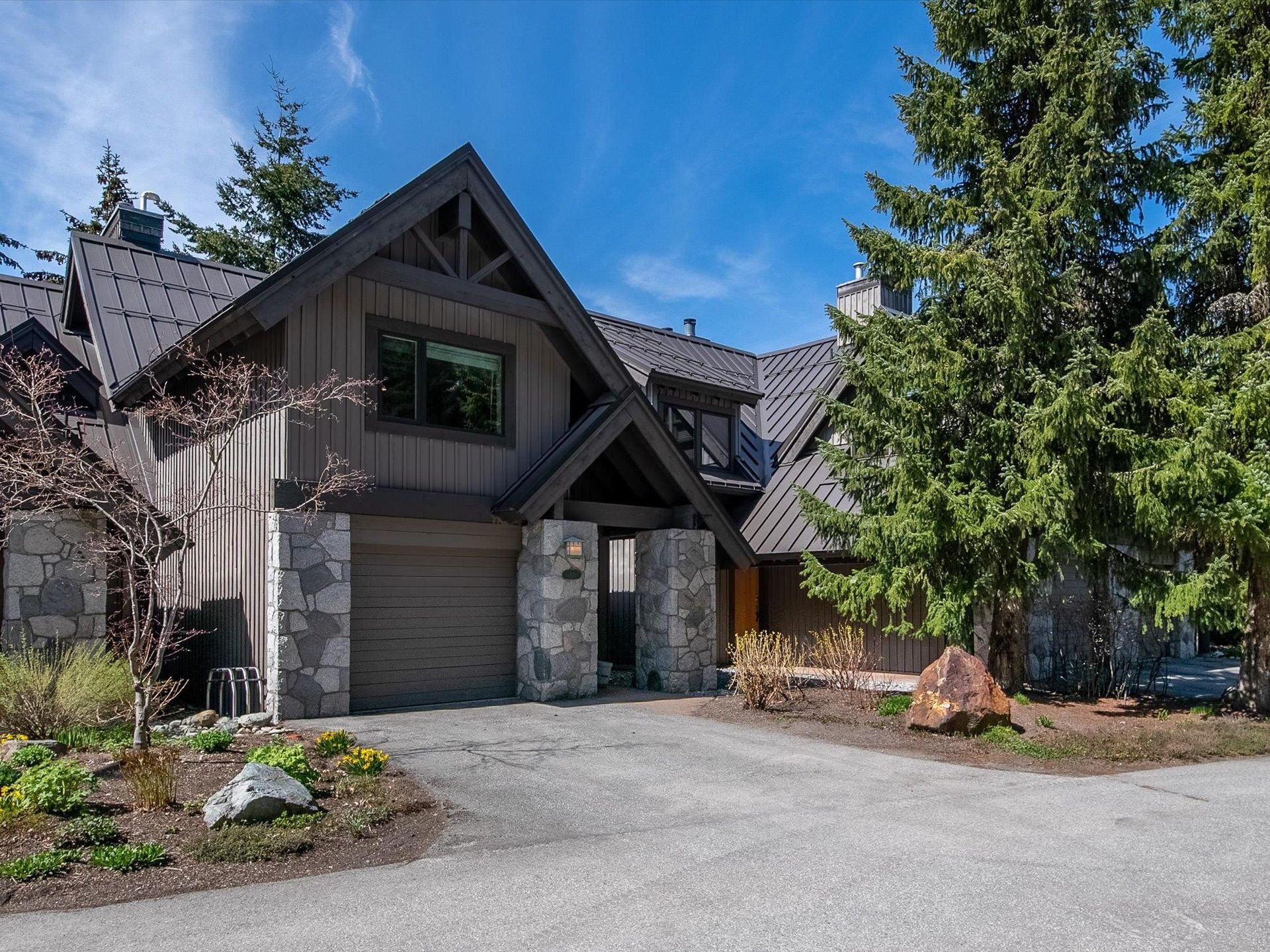3 Bedrooms
2 Bathrooms
Underground, Asphalt (1) Parking
Underground, Asphalt (1)
1,465 sqft
$2,995,000
About this Townhome in Benchlands
Set along the 1st fairway of the Chateau Whistler Golf Course, Blackcomb Greens #4 is a private retreat featuring 3 bedrooms, 2 bathrooms, and an ideal blend of serenity and sophistication. Positioned at the front of the complex, it offers unobstructed golf course frontage and a peaceful, natural setting. Vaulted ceilings, expansive windows, and abundant light frame stunning fairway vistas throughout the open living spaces and primary suite. The spacious layout sleeps 8+, per…fect for family or entertaining. Enjoy direct access to the Valley Trail, walk or bike to Lost Lake and Whistler Village, or take the free winter shuttle to Blackcomb Base. Owners enjoy a large outdoor hot tub, dedicated parking, ample guest parking, and Phase 1 zoning for nightly rentals and unlimited personal use.
Listed by Angell Hasman & Associates Realty Ltd..
Set along the 1st fairway of the Chateau Whistler Golf Course, Blackcomb Greens #4 is a private retreat featuring 3 bedrooms, 2 bathrooms, and an ideal blend of serenity and sophistication. Positioned at the front of the complex, it offers unobstructed golf course frontage and a peaceful, natural setting. Vaulted ceilings, expansive windows, and abundant light frame stunning fairway vistas throughout the open living spaces and primary suite. The spacious layout sleeps 8+, perfect for family or entertaining. Enjoy direct access to the Valley Trail, walk or bike to Lost Lake and Whistler Village, or take the free winter shuttle to Blackcomb Base. Owners enjoy a large outdoor hot tub, dedicated parking, ample guest parking, and Phase 1 zoning for nightly rentals and unlimited personal use.
Listed by Angell Hasman & Associates Realty Ltd..
 Brought to you by your friendly REALTORS® through the MLS® System, courtesy of Stefan Gerber for your convenience.
Brought to you by your friendly REALTORS® through the MLS® System, courtesy of Stefan Gerber for your convenience.
Disclaimer: This representation is based in whole or in part on data generated by the Chilliwack & District Real Estate Board, Fraser Valley Real Estate Board or Real Estate Board of Greater Vancouver which assumes no responsibility for its accuracy.
More Details
- MLS®: R3065557
- Bedrooms: 3
- Bathrooms: 2
- Type: Townhome
- Building: 4644 Blackcomb Way, Whistler
- Square Feet: 1,465 sqft
- Full Baths: 2
- Half Baths: 0
- Taxes: $7441.56
- Maintenance: $917.43
- Parking: Underground, Asphalt (1)
- View: Golf course and mountains
- Basement: None
- Storeys: 2 storeys
- Year Built: 1993
More About Benchlands, Whistler
lattitude: 50.1212978
longitude: -122.9385869
V8E 0H2








































