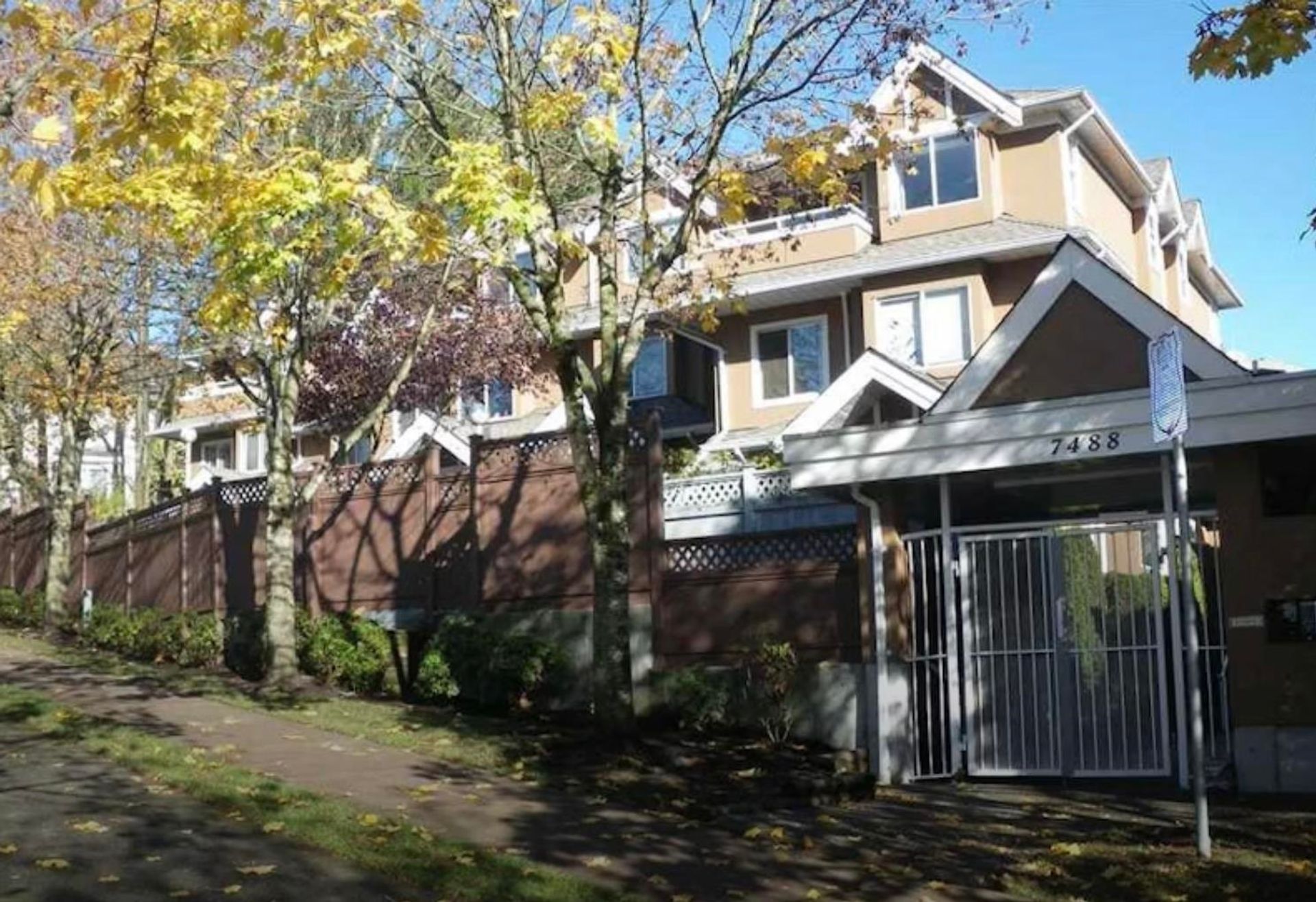3 Bedrooms
3 Bathrooms
Underground (2) Parking
Underground (2)
1,887 sqft
$1,150,000
About this Townhome in Highgate
Almost 1900 sqft townhome with the primary bedroom and ensuite occupying the entire top level plus its own private balcony, well layout floor plan, gas fireplace in the living room, direct access from the lower level to the 2 parking stalls. Ten minutes drive to Metrotown with plenty of eateries and services along the way. Short walk to Edmonds transit hub with a skytrain station and connecting buses. Open House: Sunday, March 1, 2026 from 3pm to 4:30pm
Listed by Royal Pacific Tri-Cities Realty.
Almost 1900 sqft townhome with the primary bedroom and ensuite occupying the entire top level plus its own private balcony, well layout floor plan, gas fireplace in the living room, direct access from the lower level to the 2 parking stalls. Ten minutes drive to Metrotown with plenty of eateries and services along the way. Short walk to Edmonds transit hub with a skytrain station and connecting buses. Open House: Sunday, March 1, 2026 from 3pm to 4:30pm
Listed by Royal Pacific Tri-Cities Realty.
 Brought to you by your friendly REALTORS® through the MLS® System, courtesy of Stefan Gerber for your convenience.
Brought to you by your friendly REALTORS® through the MLS® System, courtesy of Stefan Gerber for your convenience.
Disclaimer: This representation is based in whole or in part on data generated by the Chilliwack & District Real Estate Board, Fraser Valley Real Estate Board or Real Estate Board of Greater Vancouver which assumes no responsibility for its accuracy.
More Details
- MLS®: R3066076
- Bedrooms: 3
- Bathrooms: 3
- Type: Townhome
- Building: 7488 Salisbury Avenue, Burnaby South
- Square Feet: 1,887 sqft
- Full Baths: 2
- Half Baths: 1
- Taxes: $3375.09
- Maintenance: $440.89
- Parking: Underground (2)
- Basement: Finished
- Storeys: 3 storeys
- Year Built: 1995
More About Highgate, Burnaby South
lattitude: 49.215651391
longitude: -122.956713871
V5E 3A3



















